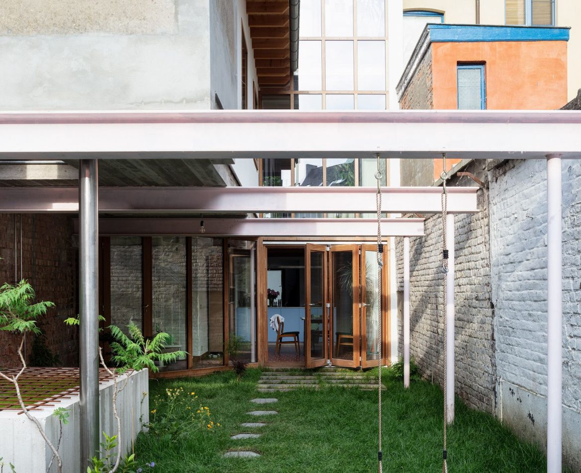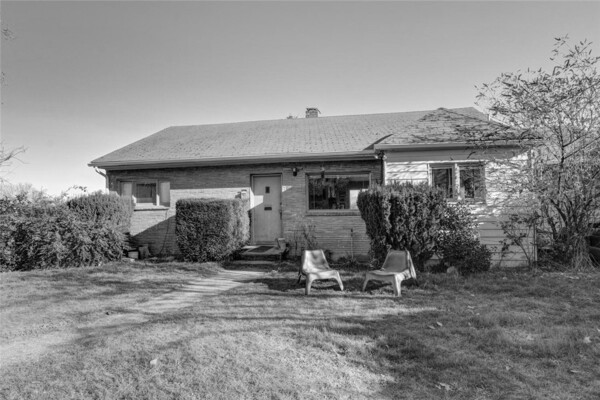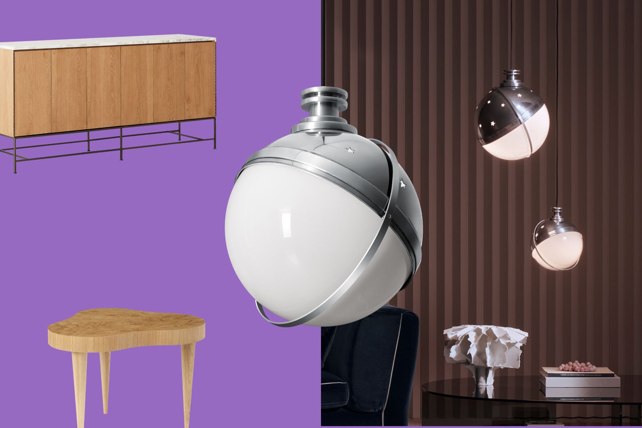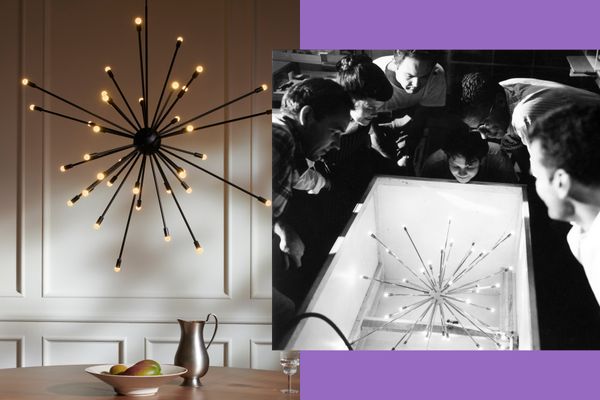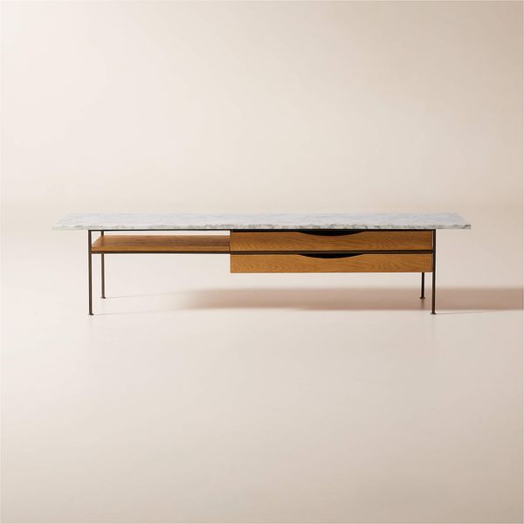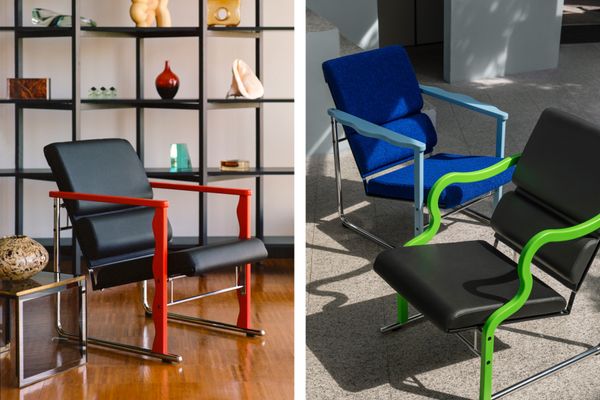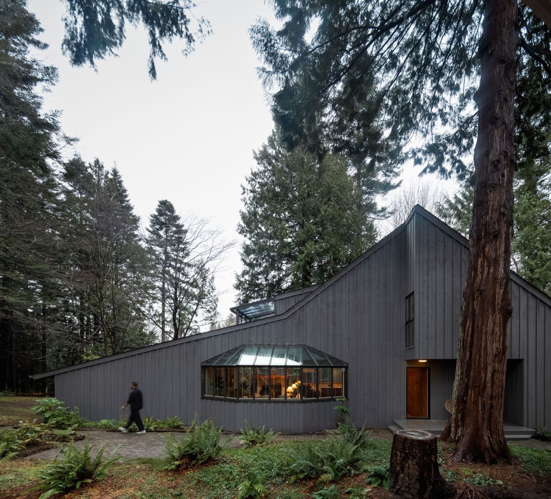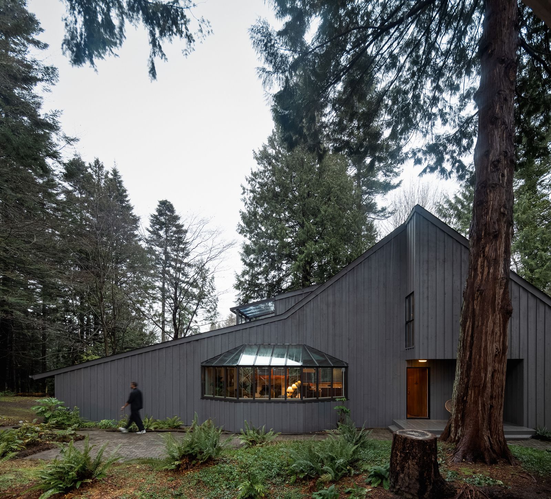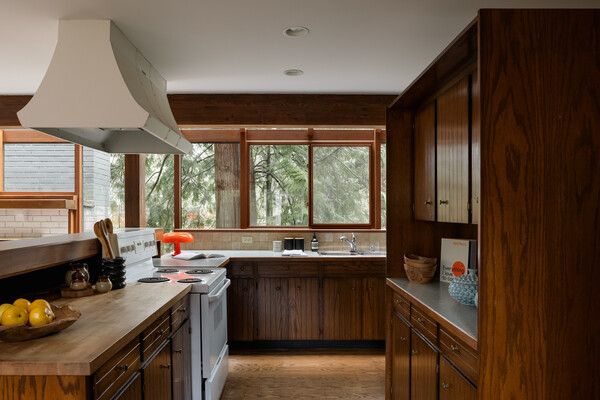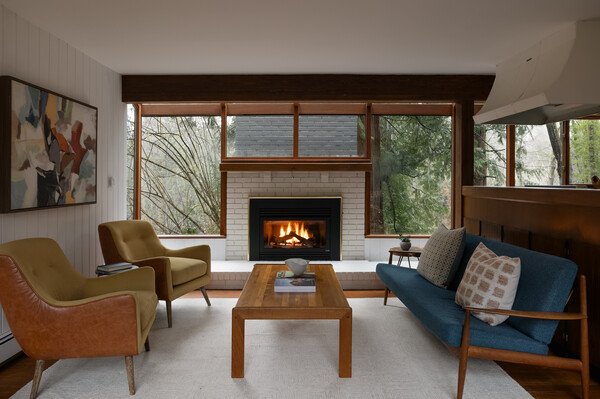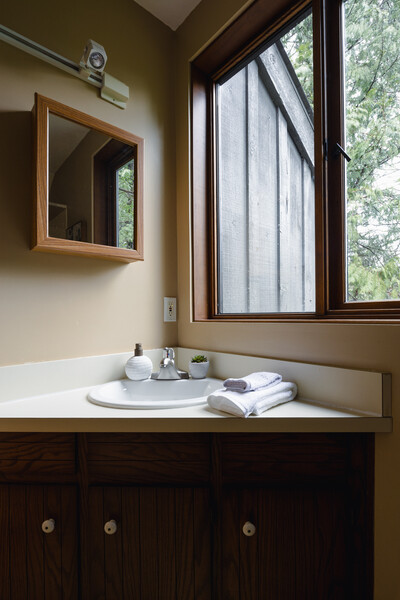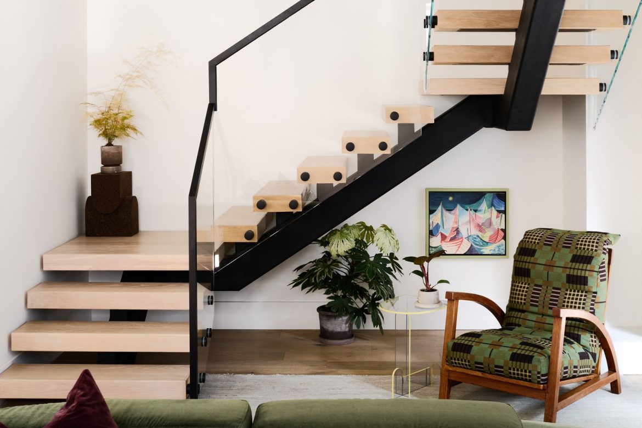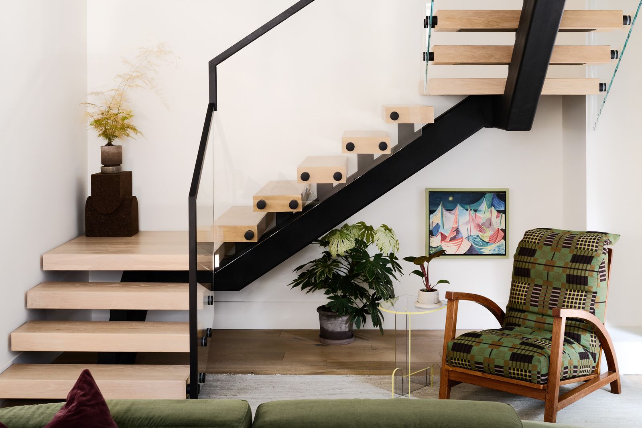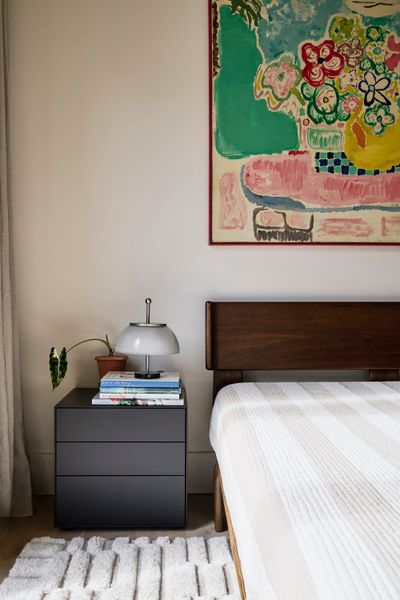Some were turned into mezzanines, making the vertical plan feel connected—right down to a “pond” in the backyard.
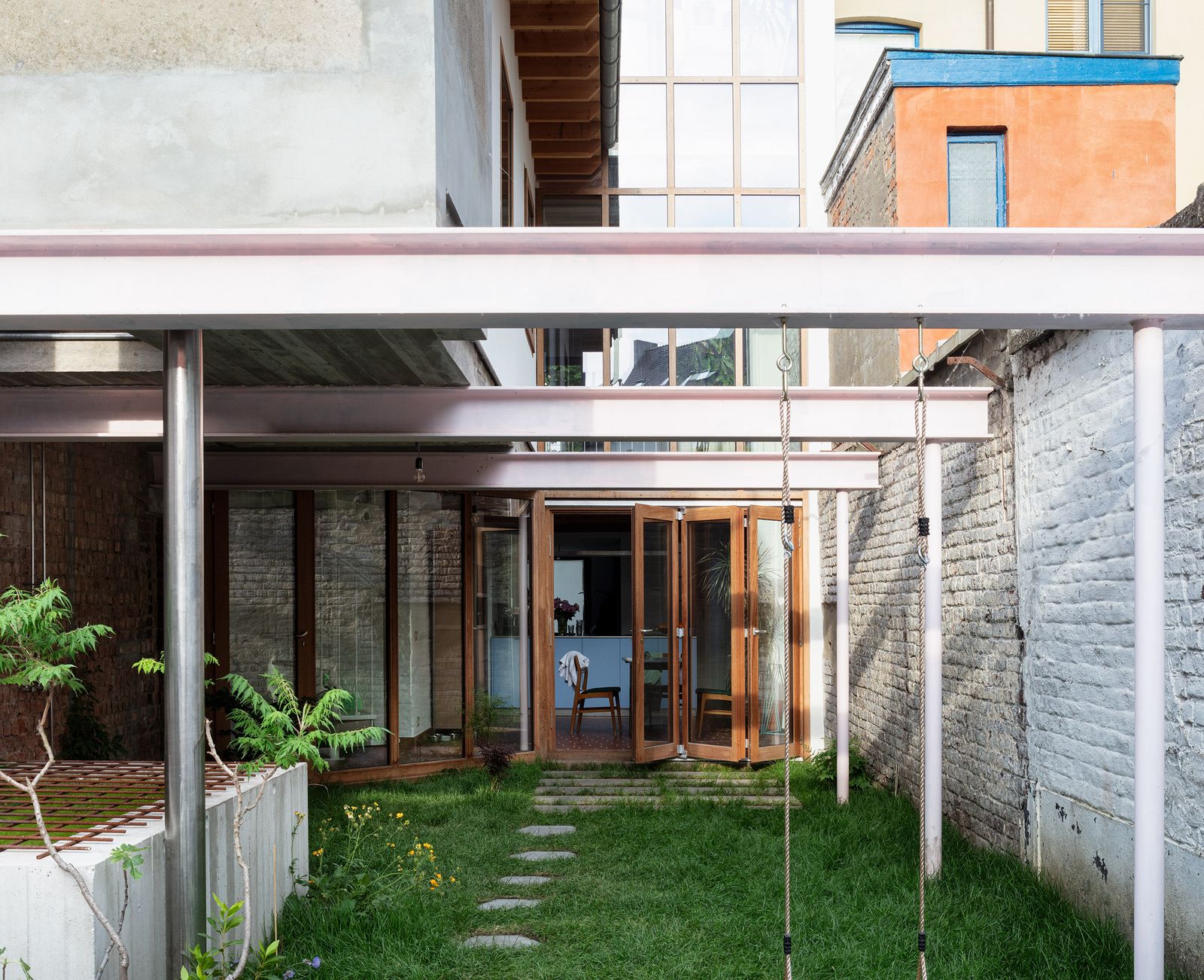
Houses We Love: Every day we feature a remarkable space submitted by our community of architects, designers, builders, and homeowners. Have one to share? Post it here.
Project Details:
Location: Ghent, Belgium
Architect: Olivier Goethals / @oliviergoethals.info
Footprint: 2,368 square feet
Builder: Jonas Bockxstaele
Structural Engineer: H110 Ingenieur en Architecten
Photographer: Michiel Decleene
From the Architect: “Valine is the renovation of a narrow, tall, and deep terraced house. Before the renovation, it was a home with a very small west-facing garden. On the ground floor, the veranda and the ground-level extension were demolished. The small garden transforms into a large garden with a floating caravan above it. The living spaces are organized around the transition between indoors and outdoors, in both depth and height. The existing staircase, spiral staircase, void, and bridge create a route between the kitchen on the ground floor, the living area, and the caravan on the first floor. The caravan accommodates storage, an additional bathroom, and a toilet. The second floor is organized as office space, with access to a rooftop garden and a bay window. The rooms on the third and fourth floors are designed as bedrooms with a bathroom.
“Valine is a personal project. It is radical in its interventions yet empathetic in how life within and around the house is accommodated. The house is boldly designed and richly detailed. The relationship between the rooms and floors is enhanced by removing sections of the floors. The floor plan is derived from the cross-section design. The house appears to have an extra floor, and several additional spaces have been incorporated. As a result, the house feels generous and accommodating. The joinery of the rear façade, the canopies, and the folding door strongly emphasize the connection between indoors and outdoors. The collection of rainwater in the pond adds an extra dimension to the project. Throughout the day, you move with the light of the sun. The folding door remains open, blurring the boundary between inside and outside.”
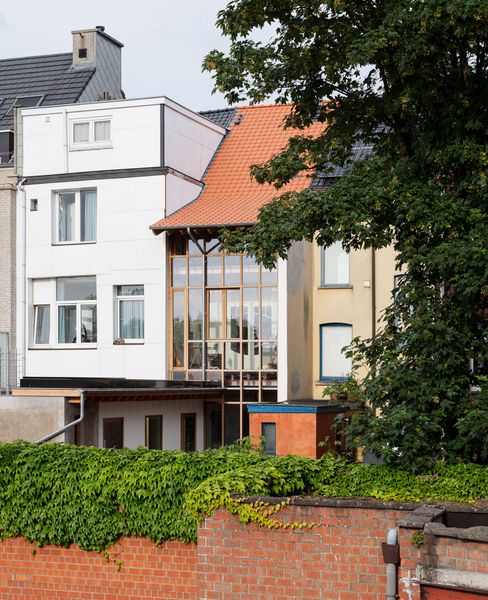
Photo by Michiel Decleene

Photo by Michiel Decleene

Photo by Michiel Decleene
See the full story on Dwell.com: Carved Up Floors Make This Five-Level Belgian Home More Open
Related stories:
