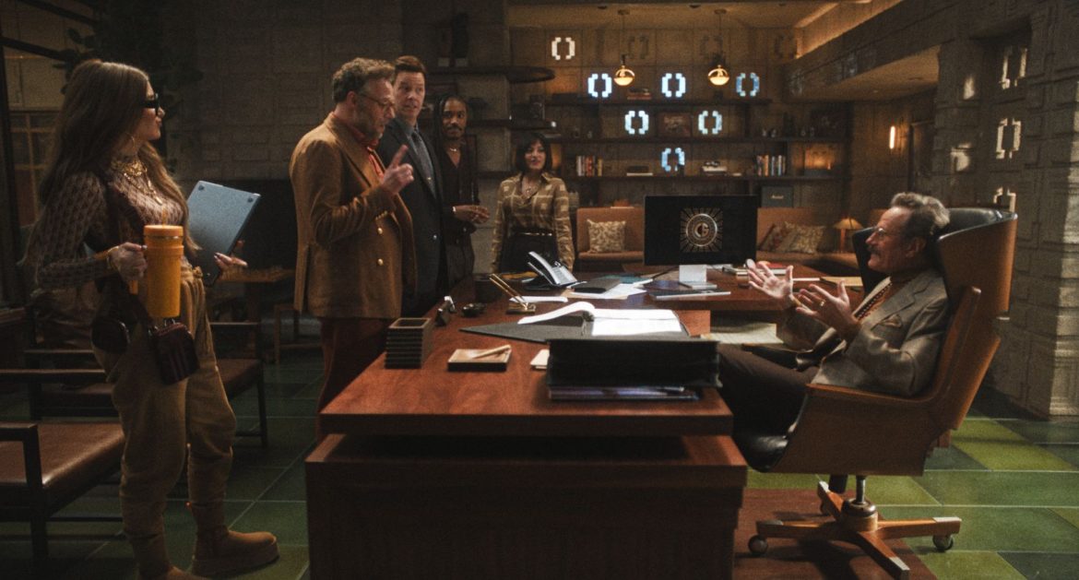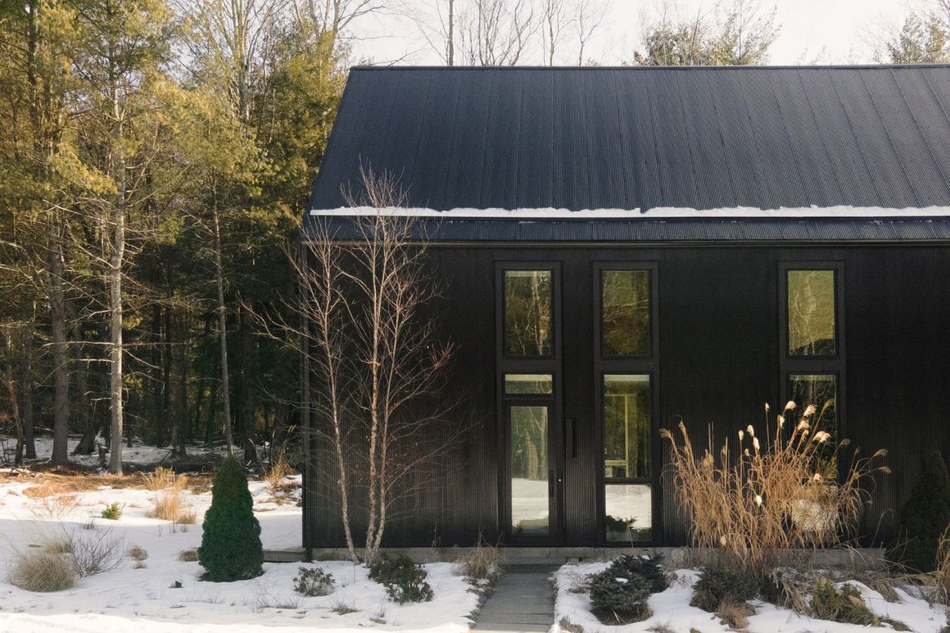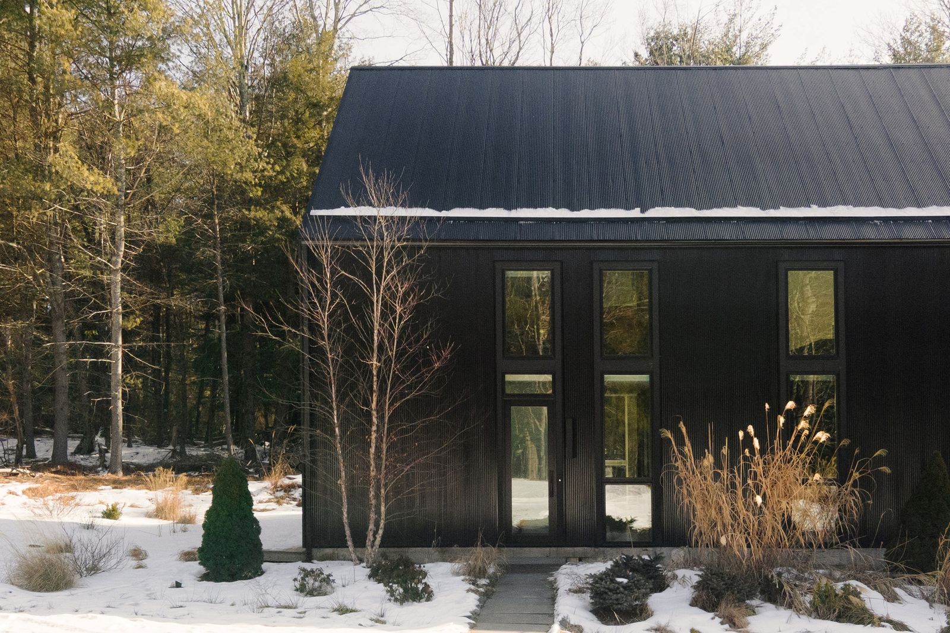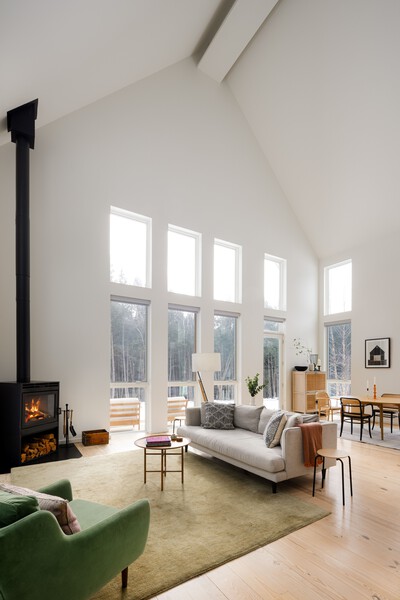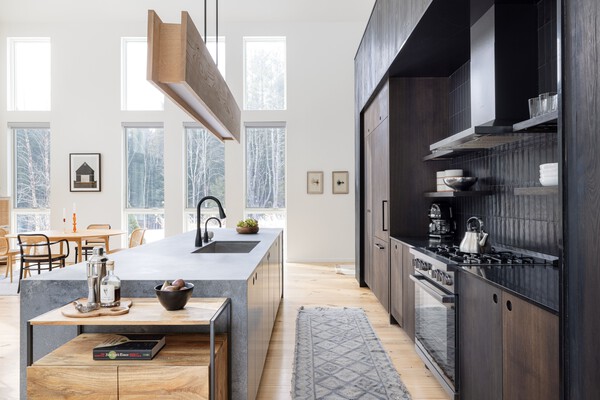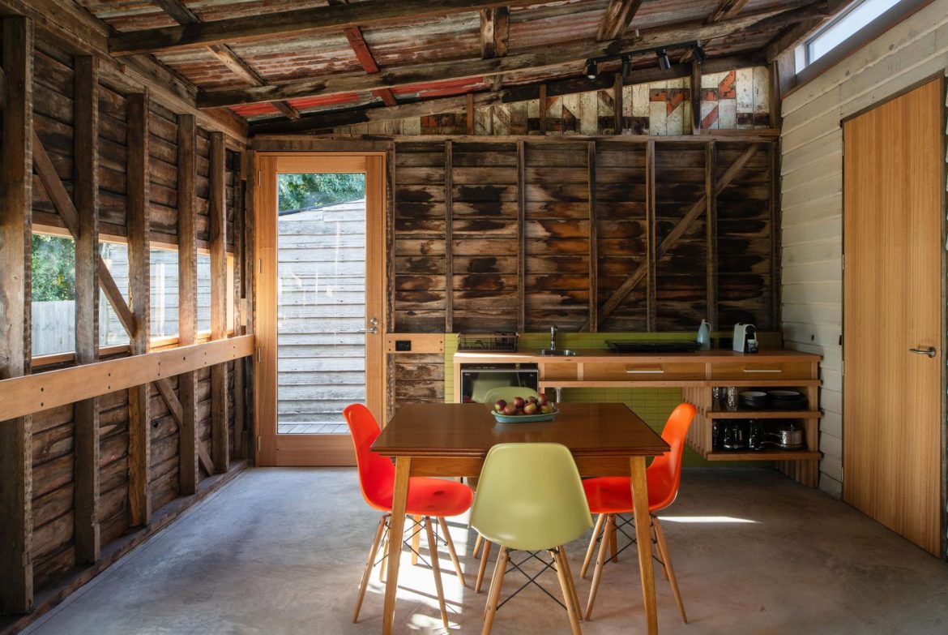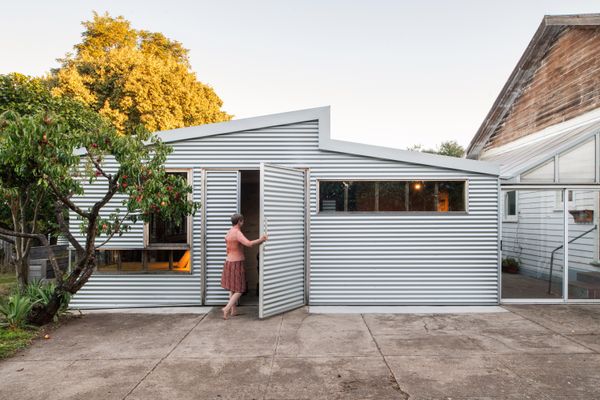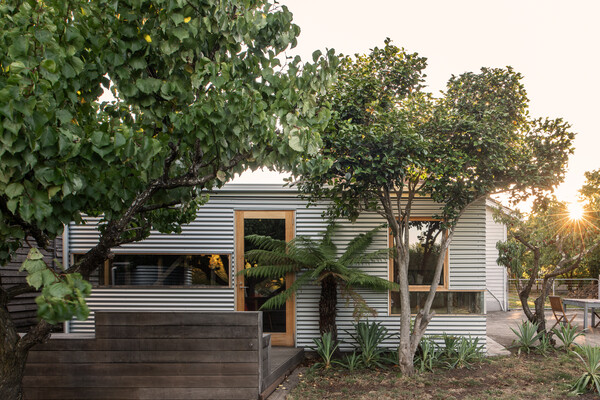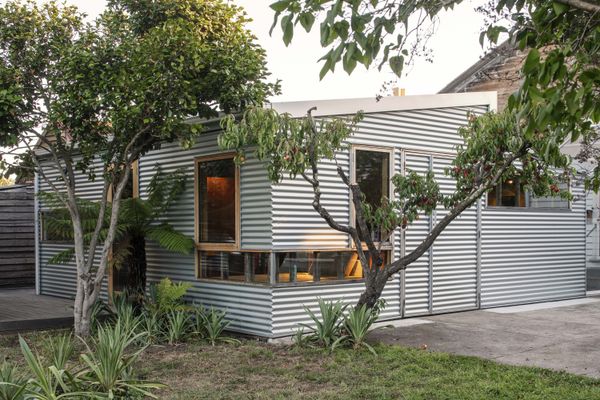The long list of cameos on the new Apple TV+ series includes a handful of L.A.’s midcentury landmarks—and an invented one as well.
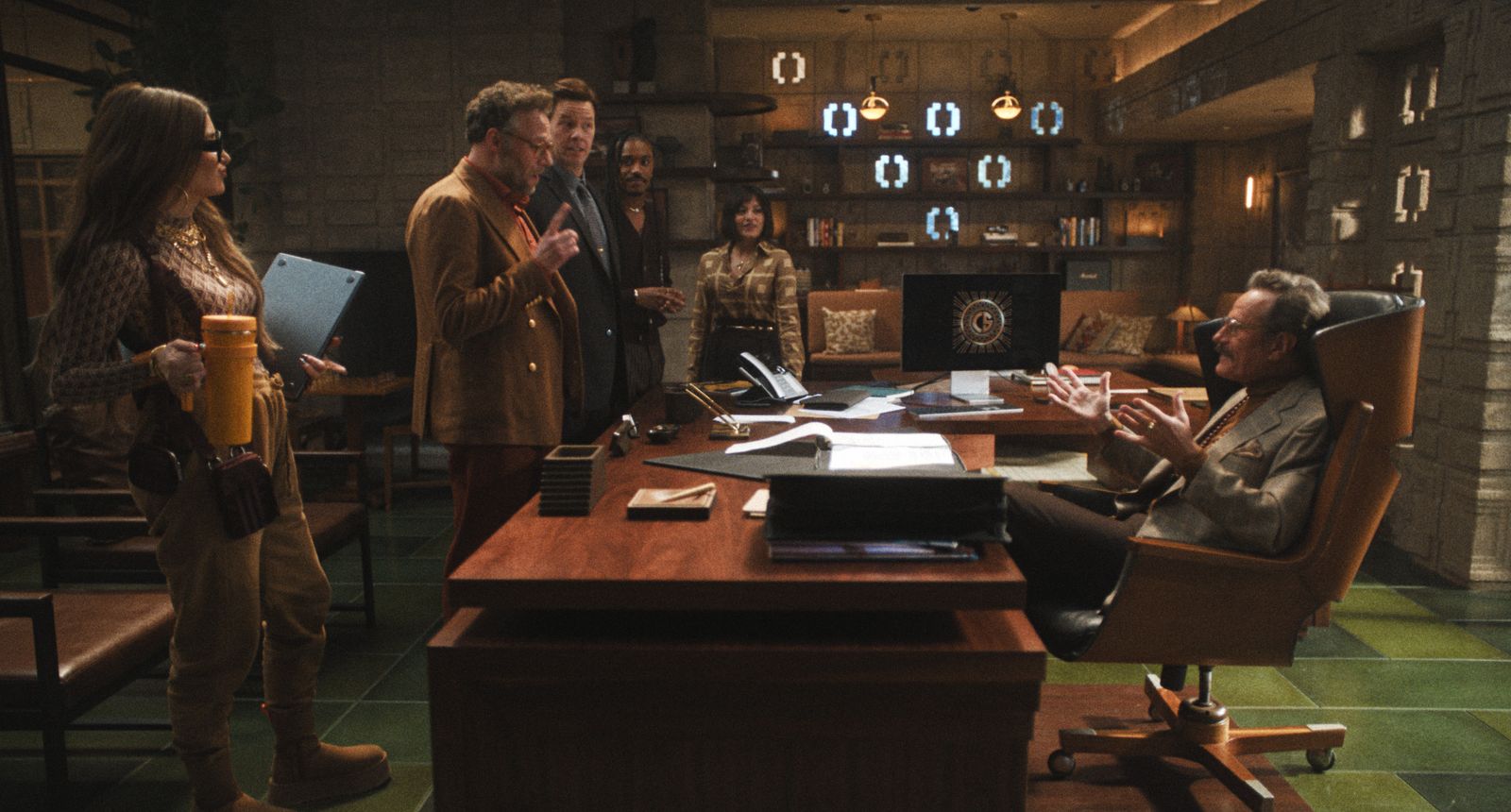
There’s a scene in the first episode of The Studio, Seth Rogen’s new Apple TV+ showbiz satire, when his character, Hollywood executive Matt Remick, charges into the office building of his employer, Continental Studios, past a tour guide who’s telling visitors that the structure was designed by Frank Lloyd Wright in 1927 “in his signature Mayan style.” It was built, the guide says, “to literally be a temple of cinema.” Remick, who is woefully on his way to a meeting about a potential Jenga movie, audibly scoffs, telling his equally fast-paced assistant, “A temple of cinema, huh? And they want me to make movies out of wooden blocks.”
That exchange sets up the whole premise of the already highly praised, cameo-packed series: Legacy film studio fights to stay relevant in the era of streaming, franchises, and fractured viewing. While Rogen’s Remick is a self-described artist and film buff, he’s made his bones pumping out action thrillers. Later in the premiere, he’s promoted to head of the studio, but there’s a catch: His first project has to be a big-budget blockbuster about Kool-Aid. Oh, yeah!
To build the (fictional) studio at the center of The Studio, Rogen and series cocreator/longtime collaborator Evan Goldberg first had to build out their vision for Continental. To do that, they enlisted production designer Julie Berghoff, who’d previously worked with the pair on AMC’s Preacher. They told her they wanted her to think out of the box and create something akin to one of the “Big Five” Hollywood film studios (Warner Bros., Paramount, Sony, Universal, and Disney), complete with its own movie lot and backstory.
She knew from the show’s script that Continental Studios started around 1923, which led her to look at Art Deco and Spanish Revival architecture, two of the dominating styles in Los Angeles during that era. Rogen and Goldberg love midcentury design, with Rogen in particular having a fondness for John Lautner, so the trio settled on Frank Lloyd Wright’s Mayan Revival period. (Wright was an early mentor to Lautner.) It was an easy reference, with examples of that early 1920s Wright era, like the Ennis House, already dotting the L.A. landscape. Berghoff got to work.
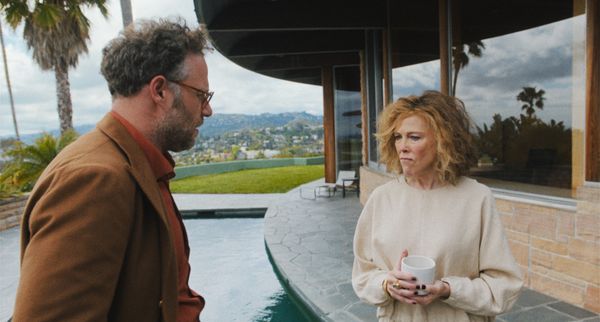
Seth Rogen as Matt Remick and Catherine O’Hara as Patty Leigh on Apple TV+’s The Studio.
Courtesy Apple TV+
“Wright came to Los Angeles after the World’s Fair in San Diego and he was in a very dark place—he was designing a lot of buildings that were very tomblike because he’d lost his wife and his children,” Berghoff explains. “Seth and Evan liked the idea that the studio’s office could feel tomblike too, because it was embracing the fact that this silver screen cinematic world was almost coming to an end with streaming. Creating this place that was antiquated amplified the storyline of the studio.”
To capture Wright’s Mayan Revival essence, Berghoff designed decorative blocks that reference the Continental Studios logo for the facade of the building, as well as the atrium’s pillars and the cavernous entry. “That logo is throughout the whole set,” Berghoff says. “It’s on the floor, it’s in the fountain, it’s on the walls, it’s on the screens, and it’s in the office.” The textile block–style pieces weren’t made out of concrete, brick, or stone though; they were crafted through a combination of CNC routing, laser cutting, and casting. Berghoff’s team laid dark plaster on top of wood, mixed with glass aggregate so it would reflect a little light on-camera.
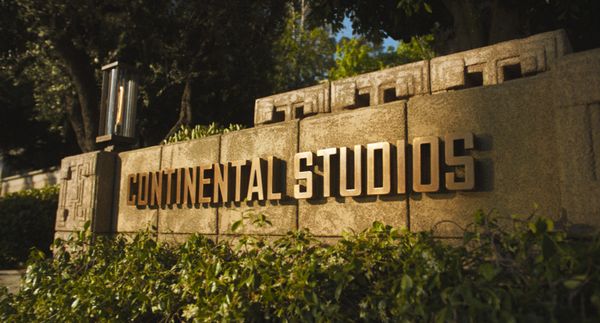
Production designer Julie Berghoff modeled the set for the offices of Continental Studios after Frank Lloyd Wright’s Mayan Revival–style architecture built with textile blocks.
Courtesy Apple TV+
They had to do it all quickly, too, because they only had six weeks to build the more than 8,000-square-foot Continental Studios interior on a Warner Bros. lot soundstage. (They built the studio’s facade over the front of the actual Warner Bros. TV offices, as well.) Berghoff was conscious of camera movement and how light would reflect through the structure, saying she took particular inspiration from Wright’s Palmer House in Ann Arbor, Michigan, built with perforated brick to let light in and encourage its flow from room to room. She created boxy acrylic lights for the atrium’s pillars inspired by Wright’s Imperial Hotel in Tokyo. Berghoff says the building’s front doors were inspired by the almost-brutalist sunburst doors at Lautner’s Hollywood Hills Harvey House, which is where Catherine O’Hara’s character, a savvy producer and Remick’s former boss, lives on the show. (Lautner’s Carling House stands in as Remick’s home, and another Lautner classic, Silvertop, or the Reiner-Burchill Residence, is the setting for one of the show’s standout episodes.)
When The Studio takes place in the faux-Wright building, it’s often for scenes full of long, moving shots that soar from the atrium to the balcony level of offices above, or that let Remick survey his whole domain through a wall of glass in his corporate fishbowl. Set decorator Claire Kaufman was responsible for sourcing all the studio’s contents, from Remick’s 10-foot walnut desk to a massive mural of Hollywood’s geodesic Cinerama Dome or a custom conference table etched with the studio’s logo.
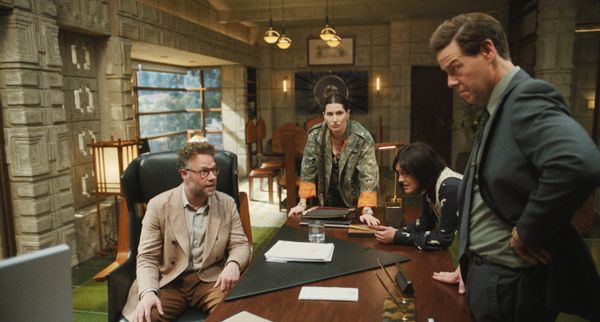
Much of the midcentury-inspired furniture for the office sets had to be built from scratch.
Courtesy Apple TV+
See the full story on Dwell.com: Why “The Studio” Created a Faux Frank Lloyd Wright and Filmed at Multiple Lautners
Related stories:
