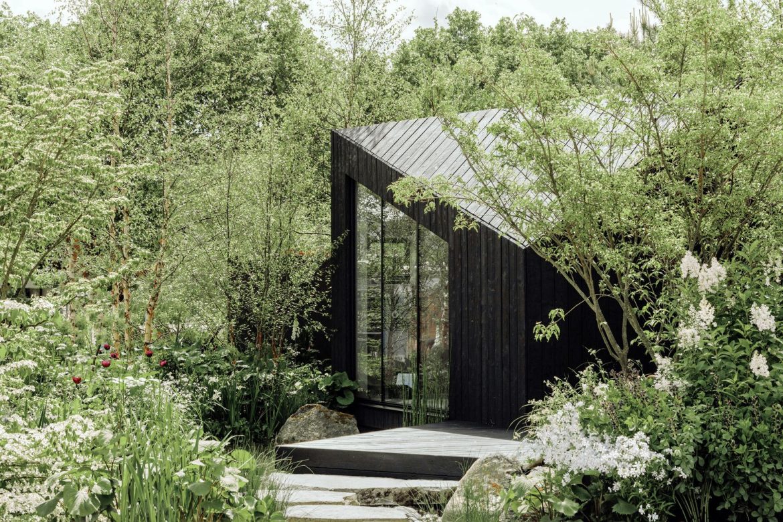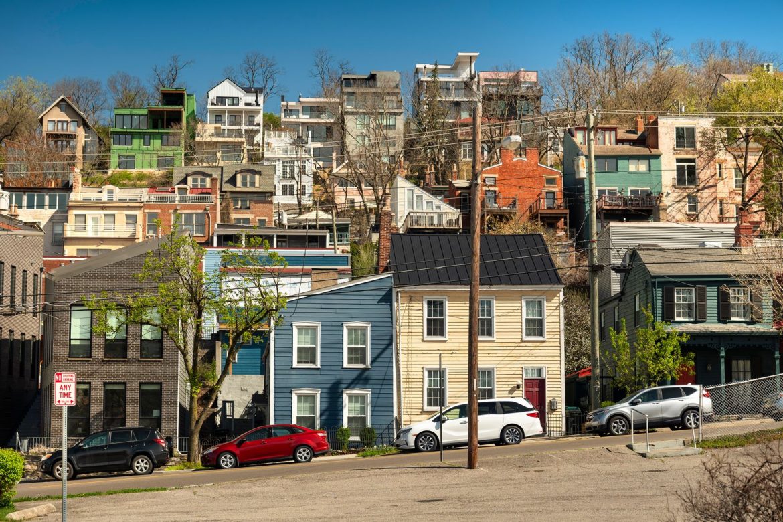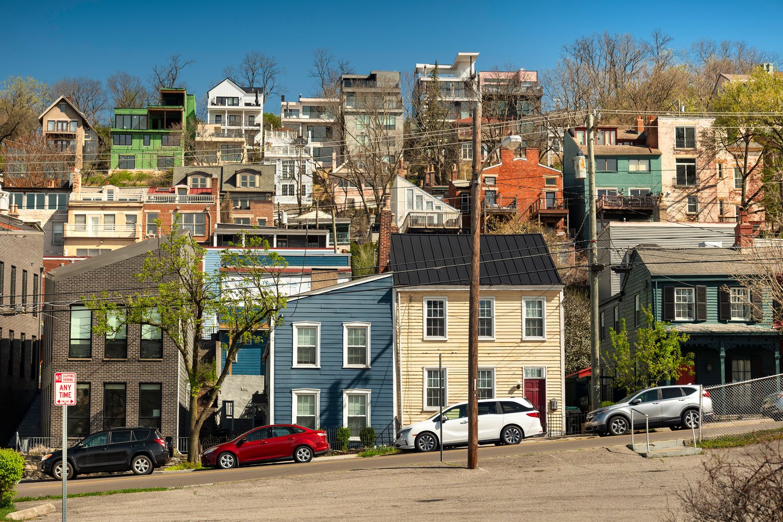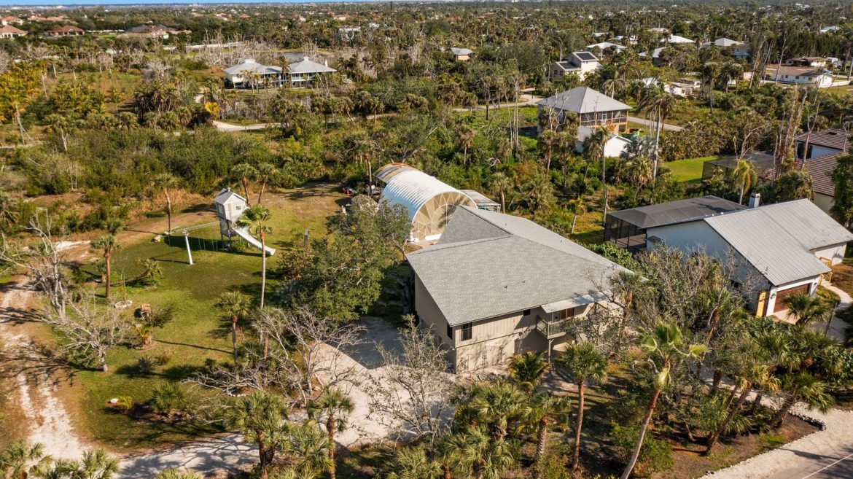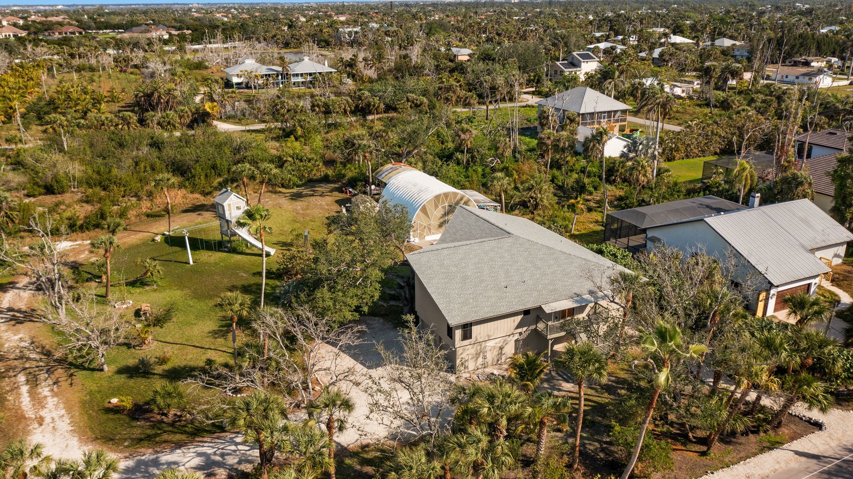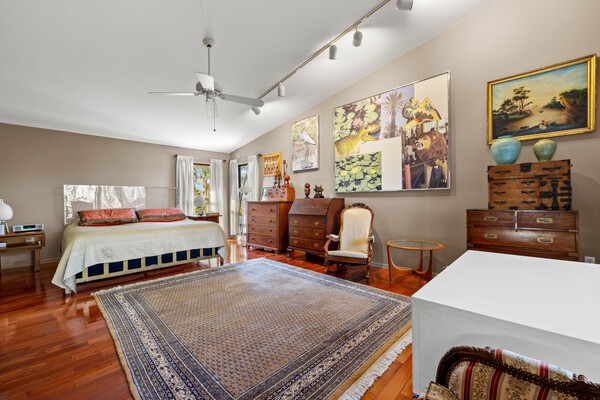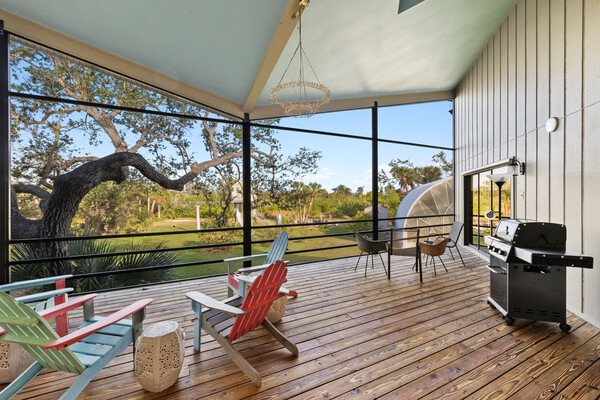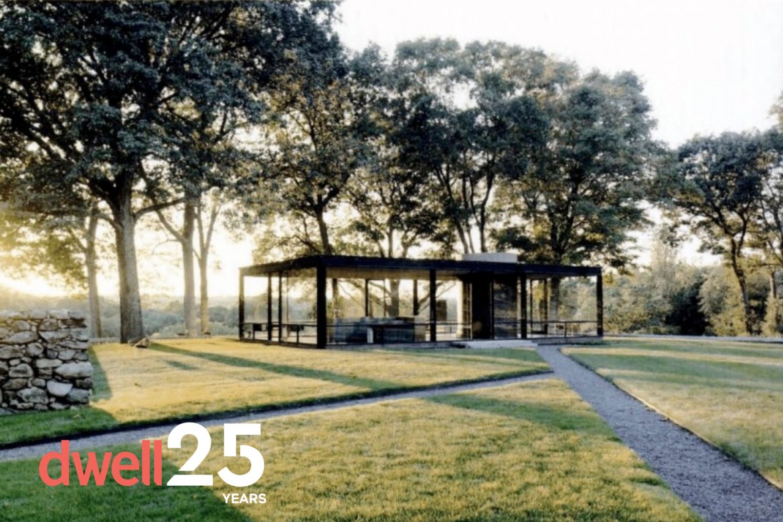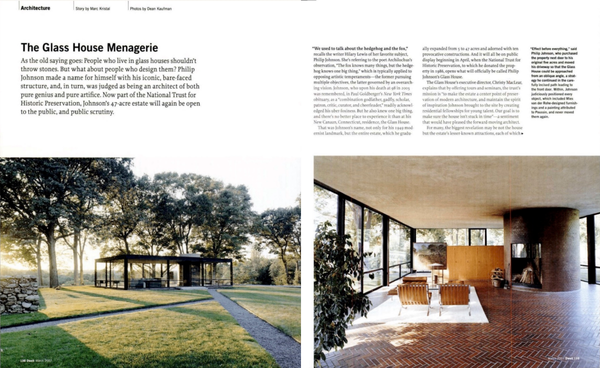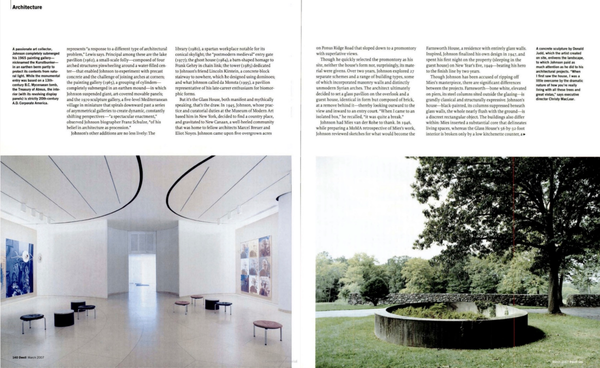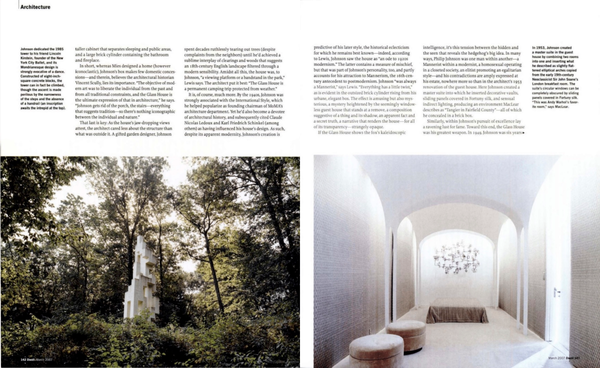U.K. firm Koto just built two of its new tiny prefabs—an office and a guest suite—for a client in Boston.
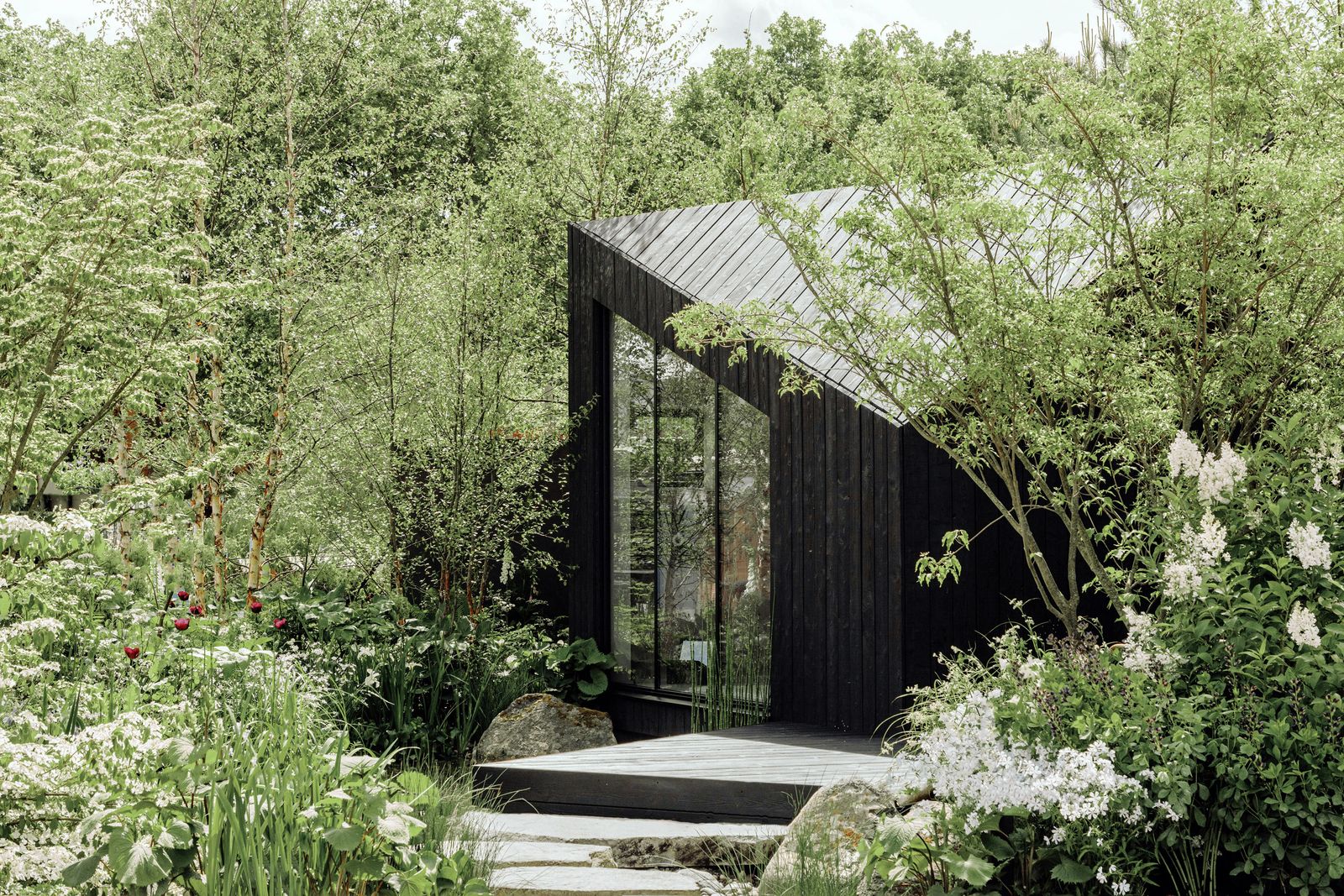
Welcome to Prefab Profiles, an ongoing series of interviews with people transforming how we build houses. From prefab tiny houses and modular cabin kits to entire homes ready to ship, their projects represent some of the best ideas in the industry. Do you know a prefab brand that should be on our radar? Get in touch!
Years ago, Johnathon Little and his wife, Zoë Little, disembarked from the U.K. to Norway., where Johnathon took a job as an architect at Snøhetta. There, the couple became devotees to Scandinavia’s minimalist aesthetic and its emphasis on nature. Later, in 2017, after designing some projects for themselves with what they had learned abroad, the couple founded Koto with friend and designer Theo Dales to builder modular homes and cabins.
The name comes from old Finnish, loosely translating to “cozy at home.” With yakisugi-style cladding, tidy picture windows, and angular rooflines, Koto’s prefabricated cabins are designed to conjure a cocooned feeling. The company has built several across the U.K., including a custom home in Scotland’s Outer Hebrides, a work cabin, and beach shacks. It’s also completed a couple in the U.S., including a collaboration with Abodu, a prefab backyard home builder in the San Francisco Bay Area.
Now, Koto has developed the Niwa, a flatpack cabin designed to be easily shipped, and has built two in Boston. Here, company cofounder Zoë tell us more about how the Niwa adds to Koto’s impressive lineup.
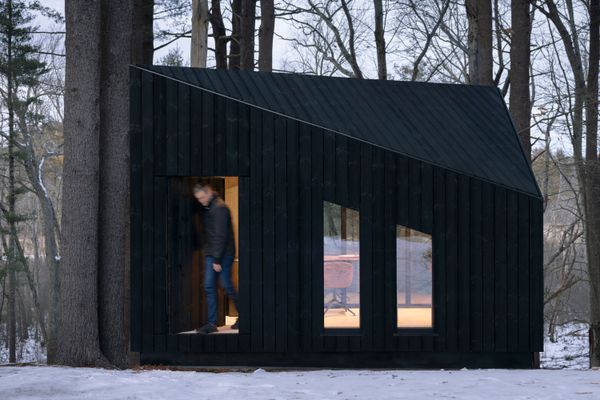
The Niwa cabin is U.K. prefab company Koto’s first flatpack design.
Photo by Trent Bell
Tell us more about how Koto got started.
Our journey started in a small apartment on a small island near Oslo, where Johnathon designed a series of tiny outdoor rooms, playhouses, and reading nooks for myself and our two small children. It gave us the extra space we needed. When we saw the finished product, we thought, why not create something like this for adults? That was the spark for Koto: creating sculptural, nature-connected spaces that offer peace and adaptability.
Around that time, Theo and Johnathon began collaborating on smaller architectural projects, moving away from the large-scale commercial work they were accustomed to. The three of us soon realized that by combining our unique visions and diverse expertise, we could (hopefully) create something exceptional. And with that, Koto was born.
Tell us more about the first Niwa project in Boston. How is it different from your other prefabs?
Our clients own a home in Boston near a hill that overlooks a lush pine forest, an idyllic setting where they envisioned placing multiple Koto cabins. The Niwa cabins serve as both guest accommodations and workspaces, connected by pathways that encourage movement through the outdoors. Their favorite aspect of the project is how it blends functionality with tranquillity, offering an immersive retreat within their own property.
Unlike our previous cabin designs, due to the nature of the clients’ remote location and the shipping distance, the Niwas were delivered inside a shipping container in a panelized form, allowing for seamless shipping from Europe to the U.S., and efficient on-site assembly by a small team. This approach not only simplified logistics but also enabled a faster and more flexible installation process. We hope it will make high-quality, sustainable design more accessible in new markets.
What does the base model for a Niwa cost and what does that include?
Niwa pricing varies based on size, configuration, and customization options. The current Niwa family of designs ranges from 67 square feet up to 400 square feet, with more sizes on the way. The small Niwa cabin pack starts at £40,000 (approximately $51,760 USD) and the cost includes high-quality finishes. Shipping, installation, and other costs are calculated separately upon inquiry.
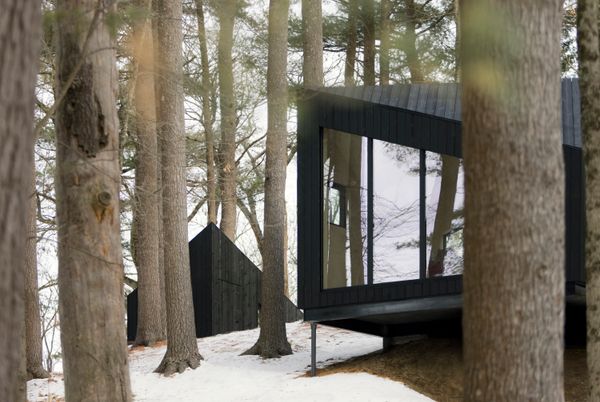
The company built a guest suite and an office for a client in Boston.
Photo by Trent Bell
What qualities make Koto’s prefabs stand apart from others?
We’ve always focused on creating spaces that blend seamlessly with nature. We’re passionate about combining thoughtful, sustainable design with craftsmanship, creating homes that feel like part of the landscape rather than just sitting on it.
Our cabins are inspired by the simplicity and serenity of Scandinavian design. We use large windows to bring in the natural light and want to give people a constant connection to the outdoors, while our signature charred-timber cladding helps the cabins blend into their surroundings.
When we design Niwa cabins, we want them to last. We use sustainably sourced materials that are both beautiful and durable, and the cabins are engineered to stand up to different climates while still feeling custom and unique.
Sustainability is at the heart of everything we do. From the FSC-certified timber to energy-efficient designs, we make sure every detail has minimal environmental impact. The Niwa collection, in particular, focuses on light-on-the-land construction, so ideally a cabin’s natural surroundings would go largely undisturbed.
The Niwa collection is designed with ease and accessibility in mind. It’s panelized, so it ships efficiently and assembles quickly, making it possible to bring our designs to remote locations, from mountain retreats to urban backyards.
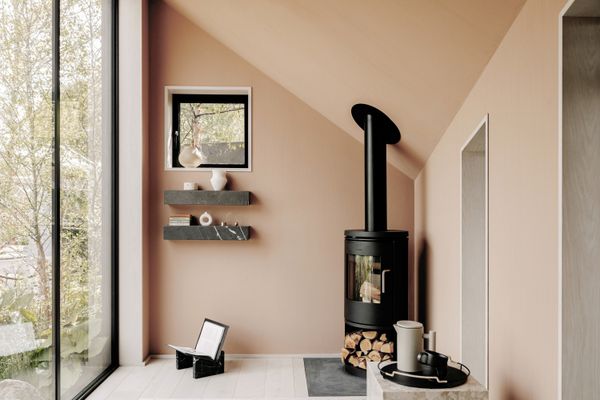
The smaller of the two cabins is 125 square feet, while the larger is 375.
Photo by Edvinas Bruzas
See the full story on Dwell.com: These $52K Flatpack Cabins Are Now Shipping to the U.S.A.
Related stories:
