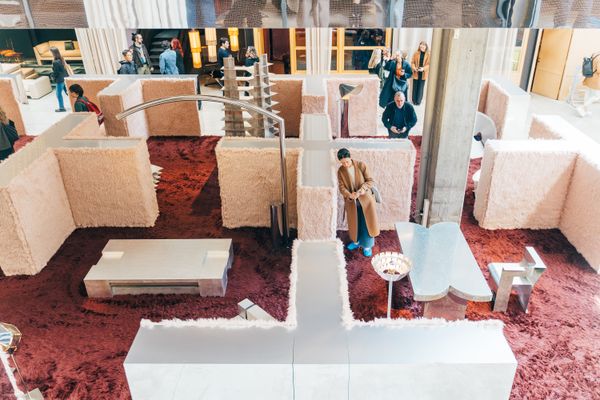A Ligne Roset sofa that isn’t a Togo, copious cork, really big beds—and more of what Dwell’s visual media producer loved in Italy.

If you had just one day at design week in Milan, how would you spend it? That’s the question I posed to myself when I landed in the city for its 63rd edition. The answer turned out to be: See 11 exhibitions, attend two dinners, shake upwards of 50 hands, take more than 1,100 photos, and set a new personal record for most steps taken in a day at 23,532. (Take that, Duncan Nielsen!)
Between a room made entirely from cork, a maze wrapped in faux fur, and a decrepit space with loose floorboards underfoot, photographer Olga Mai and I were able to cover a lot of ground—more than eight miles worth. Here’s everything we saw on Thursday last week as we zigzagged across Milan.
Nilufar Depot (10:00-10:40 a.m.)
On Thursday morning, we were off to a late start because someone
missed the train. But I was able to catch up with Olga around 10:20 a.m. just outside of Nilufar Depot, a Milanese gallery and staple of Milan Design Week that’s known for its juxtapositions of older icons and newer designs. To celebrate the 10th anniversary of the depot (Nilufar Gallery proper has been around since 1979), Nilufar designed its presentation to function as something of a walking theater, unfolding as five acts across its three floors. When walking through the space, it almost felt like exploring an impeccably curated vintage store, as familiar floor lamps, tables, and chairs stood against brand new designs. The effect was a fantastic tasting menu of where we’ve come from in furniture design, and where we might be headed.



See the full story on Dwell.com: What It’s Like to Do an Eight-Hour Sprint Through Milan Design Week
Related stories:















