
A Large Operational Screen Invites The Forest Views Into This Modern Home


The monochromatic finish is broken up only when wall-size sliders are opened to let breezes flow through the hilltop residence.
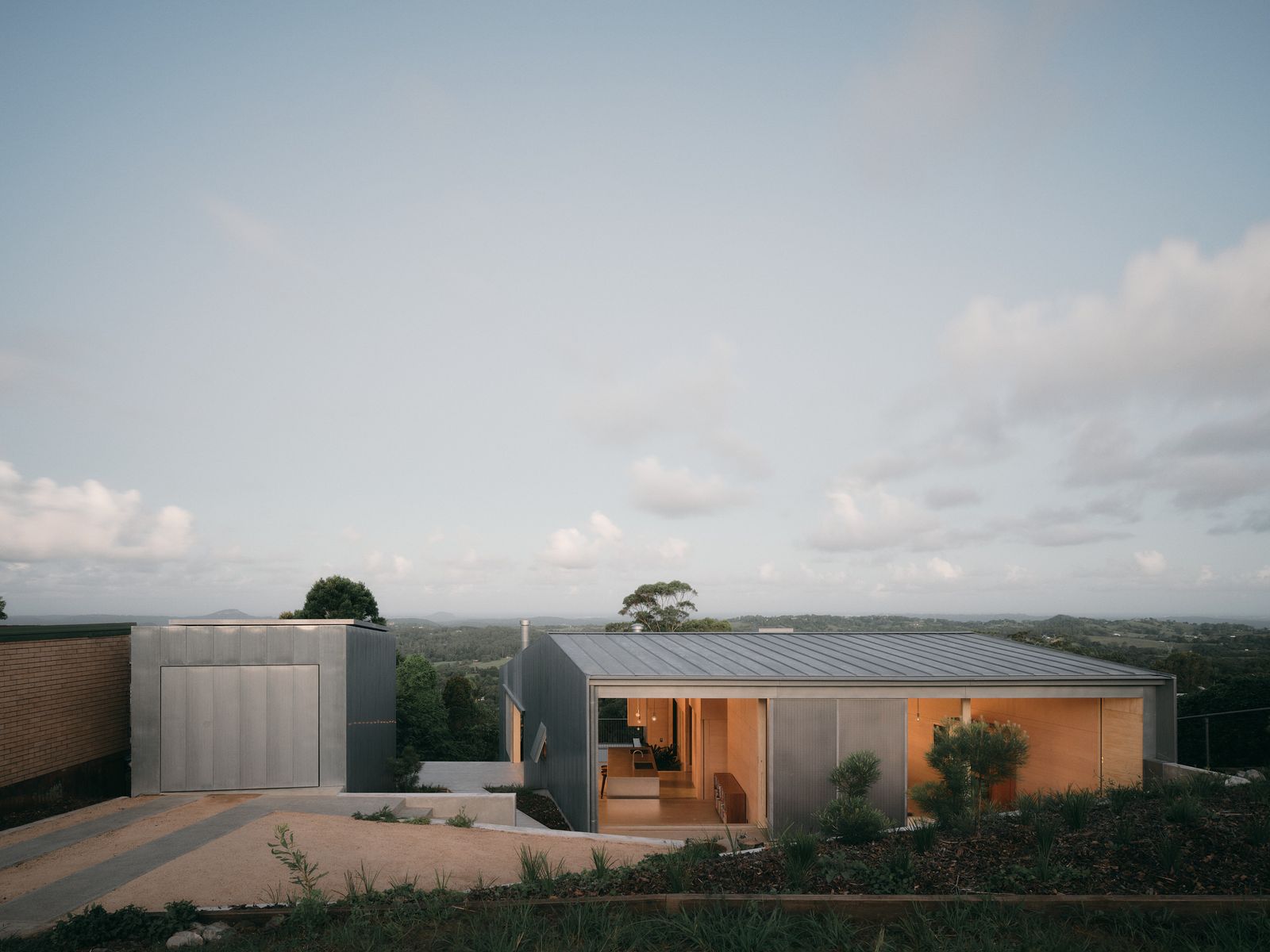
Houses We Love: Every day we feature a remarkable space submitted by our community of architects, designers, builders, and homeowners. Have one to share? Post it here.
Location: Mapleton, Queensland, Australia
Architect: Atelier Chen Hung / @atelierchenhung
Footprint: 2,282 square feet
Builder: AMBuild
Structural Engineer: Westera Partners
Civil Engineer: Stantec
Landscape Design: BrushBox Design + Ecology
Lighting Design: Volker Haug
Photographer: David Chatfield
From the Architect: “The design brief called for a compact home for two on a suburban-rural site in Mapleton, perched atop the ridgelines of the Blackall Range. The client sought to take advantage of elevated views toward distant Mount Ninderry and and Mount Coolum while ensuring the home remained functionally versatile and energy-efficient—all within a modest footprint.
“The main house is strategically sited below street level, allowing passersby to continue enjoying the magnificent views from both the street and the public staircase. Native landscaping around the house enriches the public interface, softening the fenceless boundaries between private and communal spaces.
“The stepping platforms of the house accentuate the experience of the sloping site, taking cues from the public staircase. Exterior walls are intentionally angled to align with sight lines towards the mountains, creating a dynamic and playful interior. Living spaces expand towards the view, enhancing a sense of openness, while sleeping and bathing areas contract to evoke intimacy. An outdoor space is embedded within the plan as the primary circulation path, encouraging occupants to engage with the ever-changing outdoor conditions. Large sliding glazed doors allow the occupants to adjust their patterns of use and respond to changing climate conditions. Service cores discreetly conceal daily domestic functions and practical amenities, creating an intricate layering of pathways and spaces.
“The exterior is entirely clad in natural zinc, achieving a monolithic and enduring form. Locally sourced materials including silver ash, hoop pine ply, and yellow sandstone work in unison to create a cohesive and cavernous interior.
“Oriented to capture natural breezes from the east, the house can open up to maximize ventilation. Perforated screens provide sun shading and privacy but can be adjusted to invite winter sunlight into the interior. The client’s electricity bills indicate a carbon-negative operational energy usage, with excess energy from the small 3.5 kW solar system exported back to the grid. A 40,000-liter double water tank supplies 100 percent of the household’s drinking and washing water, while a biological septic tank ensures safe, non-toxic sewage treatment and additional site irrigation.”
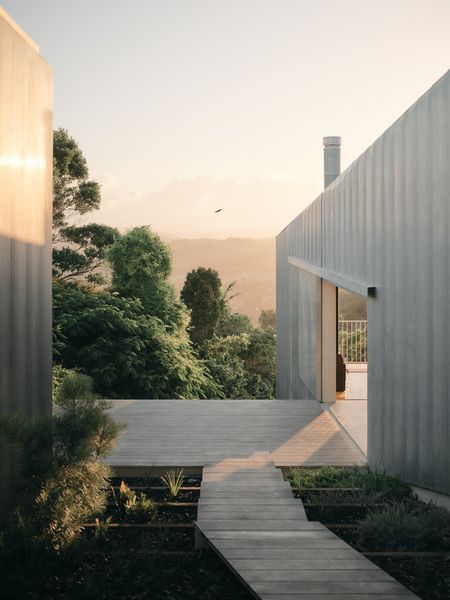
Photo by David Chatfield
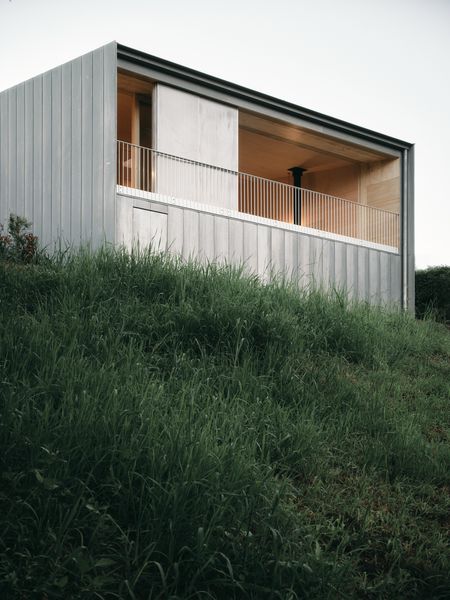
Photo by David Chatfield
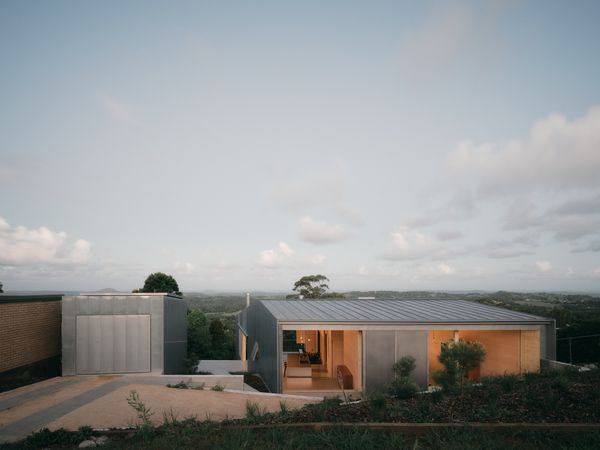
Photo by David Chatfield
See the full story on Dwell.com: This Australian Home Is Wrapped Entirely in Zinc
Related stories:
Set in Cadaqués, the ’60s residence has a traditional stone facade and a surprising, hexagonal plan—with no right angles in sight.

Set on the northeastern coast of Spain, Cadaqués was once an isolated fishing village before it rose to prominence in the 19th century as a summer hotspot for Barcelona bourgeois. Over the years, it’s been home to Salvador Dalí and drawn all manner of artists—from Matisse, Picasso, and Duchamp to Mick Jagger and Shakira.
In the 1950s, a group of modern architects were equally beguiled, among them, Federico Correa and Alfonso Milá of the notable Barcelona firm Correa Milá Arquitectes. Correa and Milá would later be known for projects like the rehabilitation of Plaça Reial in Barcelona in 1985 and the Montjuïc Olympic Ring in 1984, but before that, they designed houses, many of which are in Cadaqués.
Two of these homes have important place in history: Casa Villavecchia, an adaptation of a vernacular fisherman’s house in town, and Casa Rumeu, a dwelling set farther out in the surrounding hills.

Casa Rumeu was designed by Correa Milá Arquitectes in 1963 for the Rumeu family. While it is within walking distance of the center of Cadaqués, it feels separate, surrounded by olive groves.
Simone Marcolin
For Casa Rumeu, completed in 1963, Correa Milá Arquitectes departed from the traditional whitewashed buildings found in town, and looked instead to the agricultural walls in the surrounding countryside. “The town is completely surrounded by these drystone walls built over decades and decades for the olive trees,” says architect Juan Gurrea Rumeu of Gr-os Architects. “This house is surrounded by these massive gardens of stones, so they used the local stone to build it.”
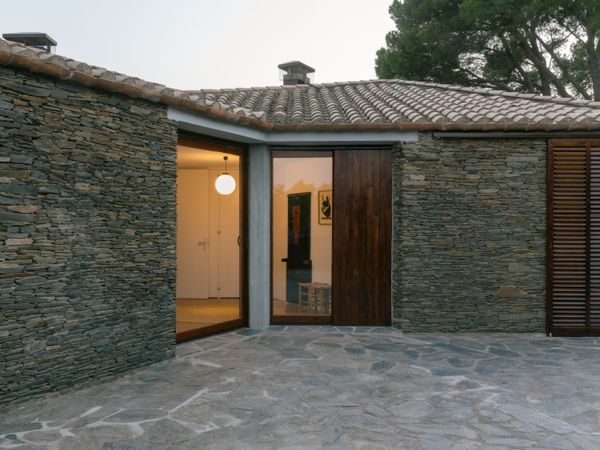
Part of the remodel entailed creating more garden spaces, “especially within the olive tree plantations, which are an important component of the estate’s overall charm,” says the owner.
Simone Marcolin
While the material was traditional, and easy for local builders at the time to work with, the home’s plan was more avant-garde: it consists of three conjoined hexagons, with nary a wall at a 90-degree angle. “What’s very special about this house is that there’s this tension between building very low-tech, with local and traditional materials, but then you see this more experimental intention in the plan,” says Rumeu.
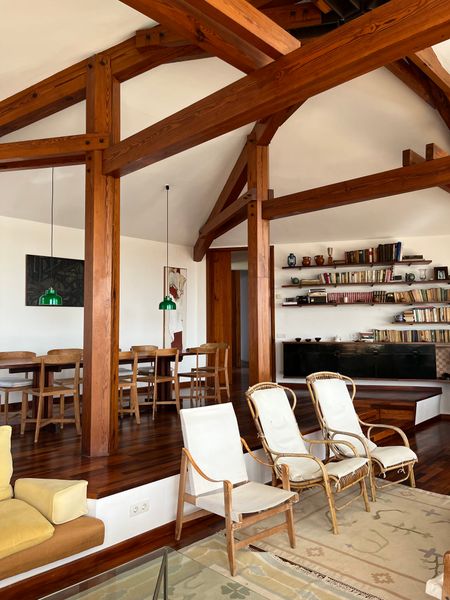
Before: The goal of the renovation, undertaken by Architect Juan Gurrea Rumeu and his cousin, the owner, was to be minimally invasive to the original hexagon structure, including the exposed woodwork and built-ins.
Courtesy of Gr-os Architects
See the full story on Dwell.com: Before & After: In Spain, an Architect Restores an Iconic Home Built by His Grandparents
Related stories:
The midcentury getaway features a cozy, recessed seating area flanked by a massive wall of windows and a double-height fireplace.
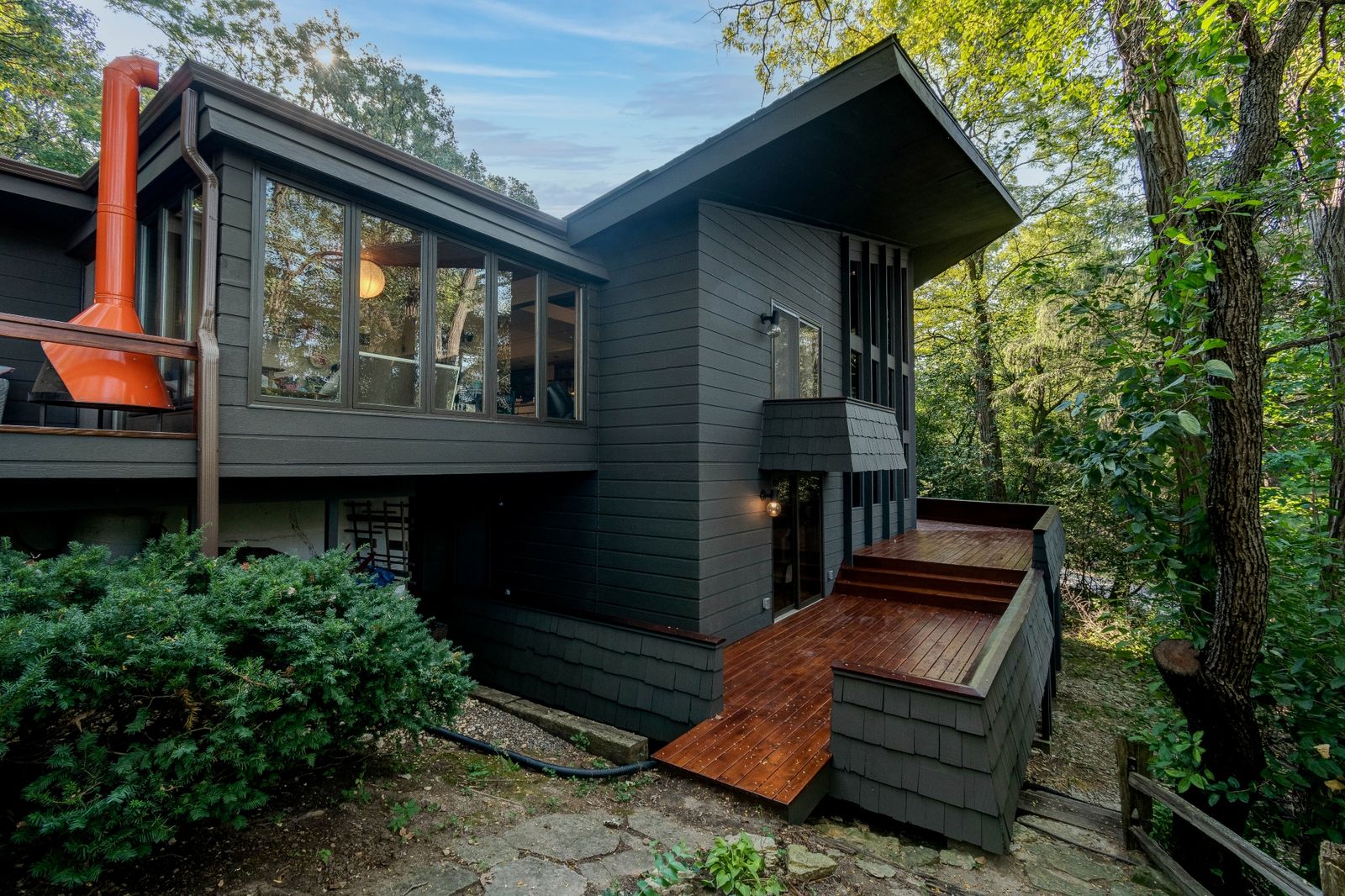
Location: 7111 Applewood Drive, Middleton, Wisconsin
Price: $1,425,000
Year Built: 1974
Architect: John Bruni
Kitchen and Bath Renovation Date: 2023
Renovation Designer: Denise Quade Design
Footprint: 4,493 square feet (4 bedrooms, 3.5 baths)
Lot Size: 0.9 Acres
From the Agent: “This beautifully styled midcentury offers a wooded .90-acre retreat just minutes from Verona and Middleton. Thoughtfully crafted by renowned architect John Bruni, it showcases a gorgeous over-two-story living room with breathtaking floor-to-ceiling windows and a dramatic natural stone fireplace. Its open-concept, minimalist interior harmoniously blends the indoors and outdoors. The relaxing sunroom, expansive deck, and two inviting, stylish conversation pits enhance everyday living and entertaining. An intimate lower level features a cozy family room with a second fireplace, reading nook, music room, office, and additional bedrooms and baths.”
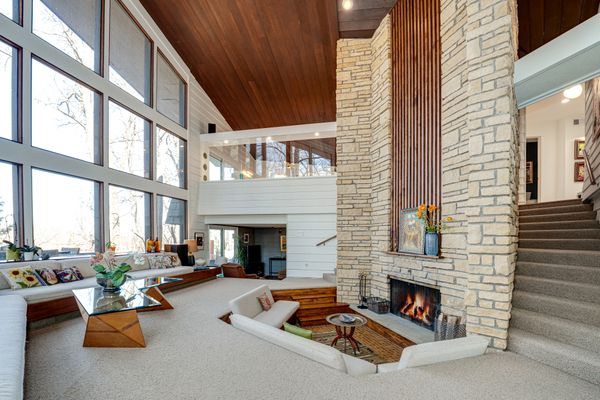
The living room features built-in seating, floor-to-ceiling windows, and a central conversation pit.
Menocal Pictures

Menocal Pictures
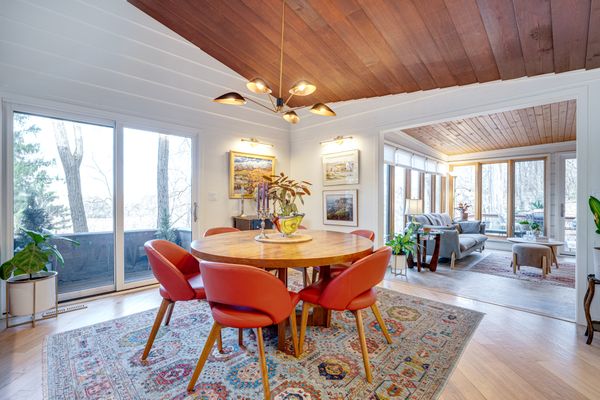
Menocal Pictures
See the full story on Dwell.com: This $1.4M Wisconsin Cabin Has a Next-Level Conversation Pit
Related stories: