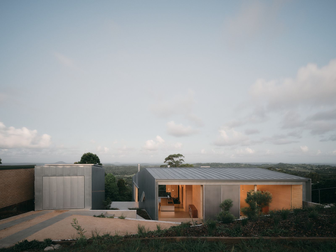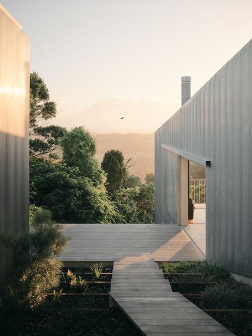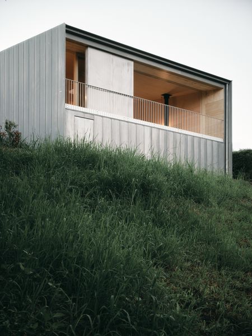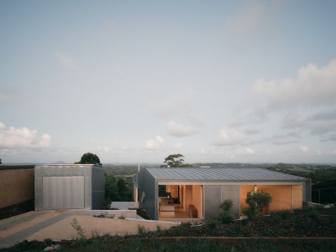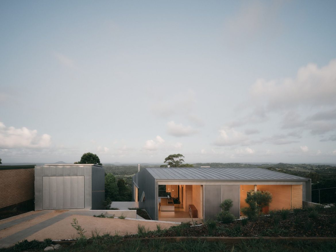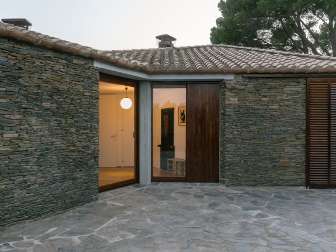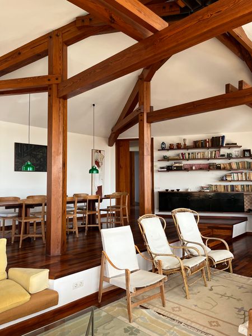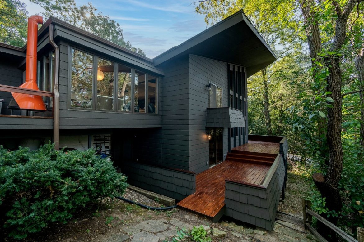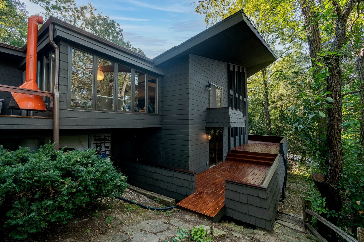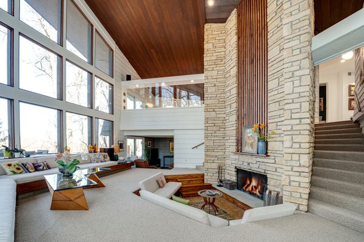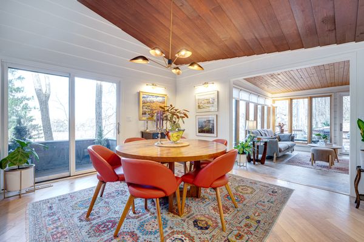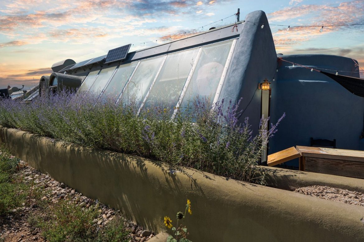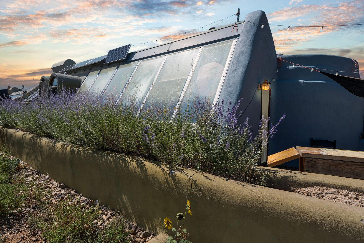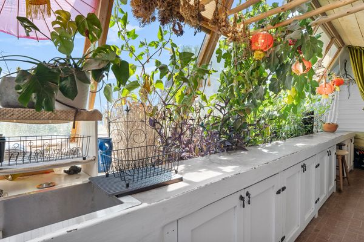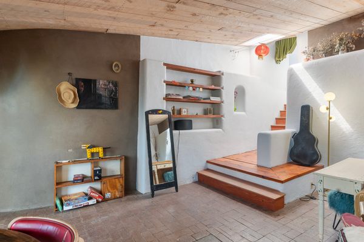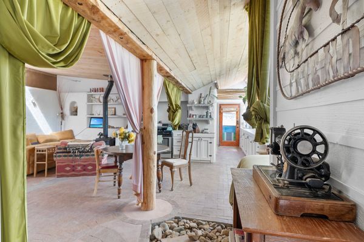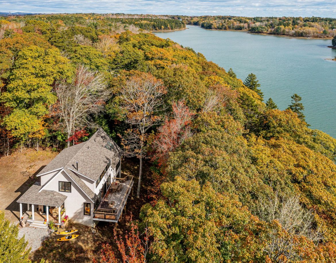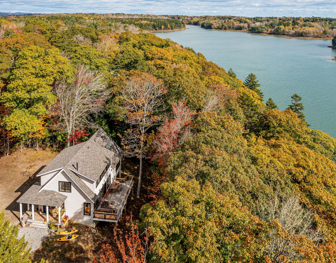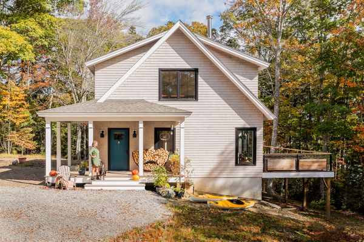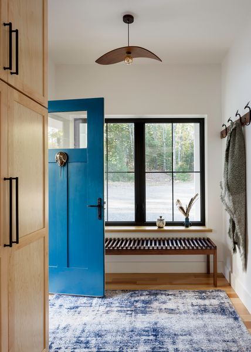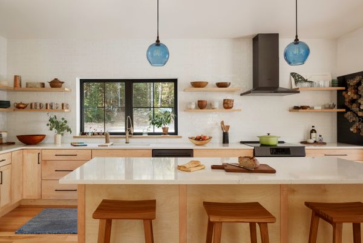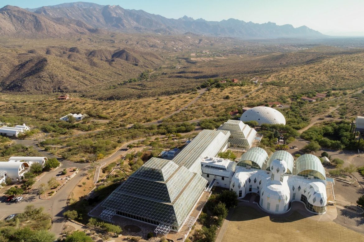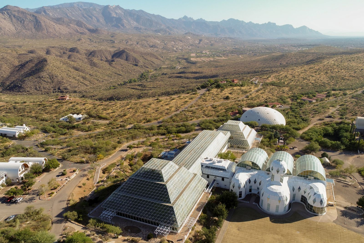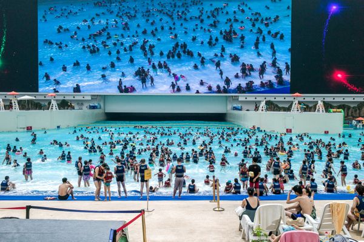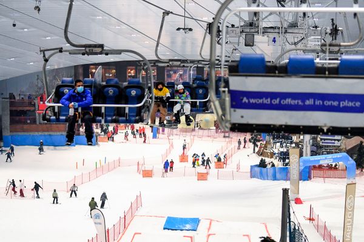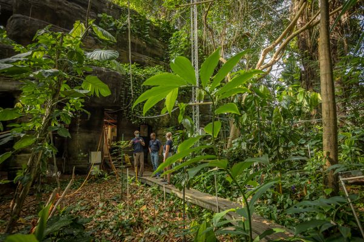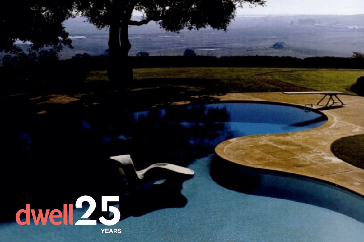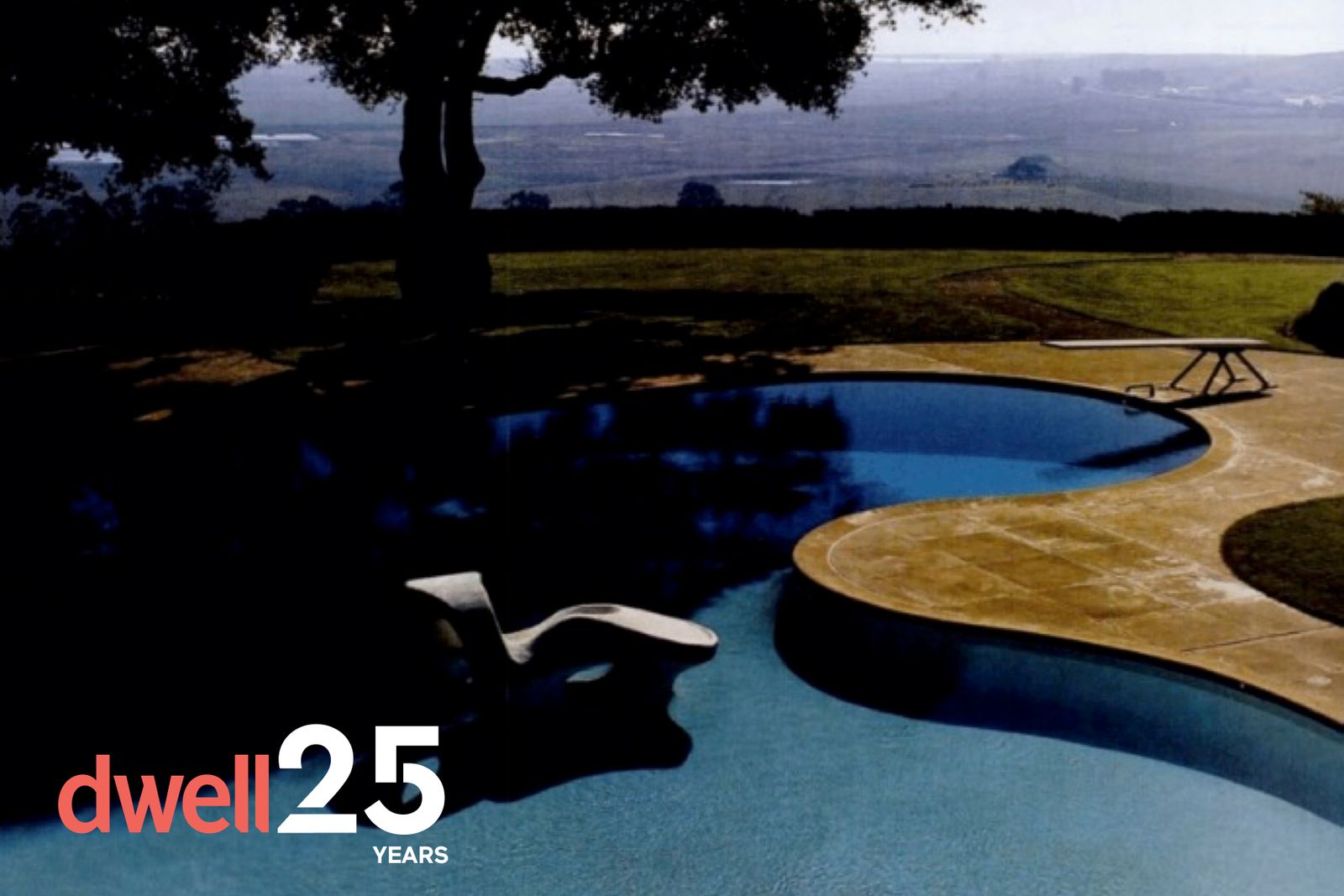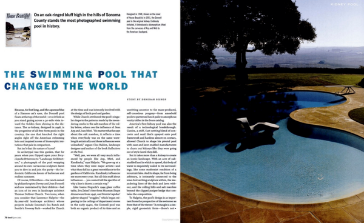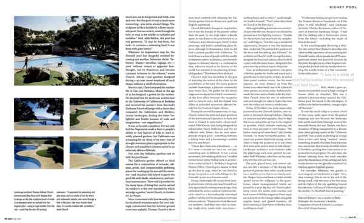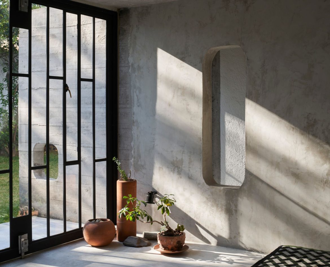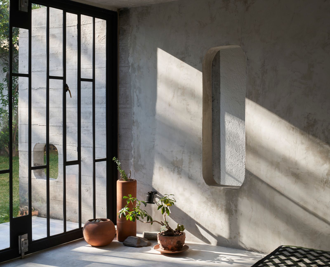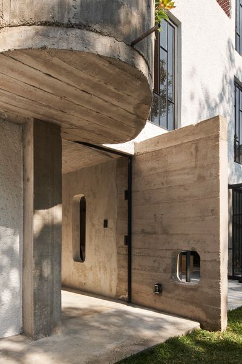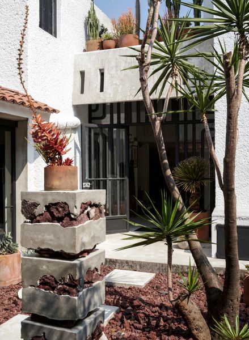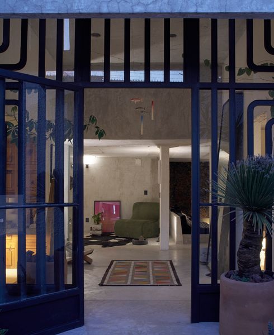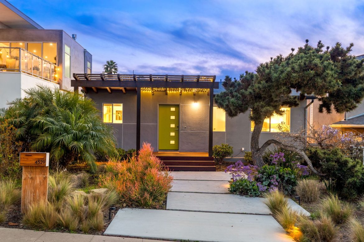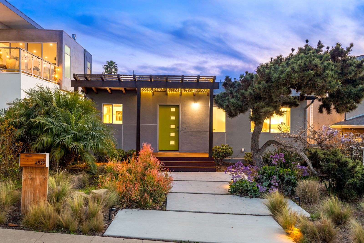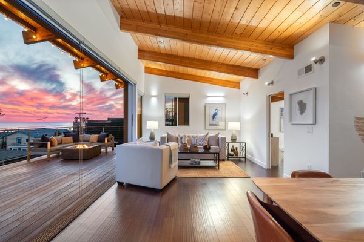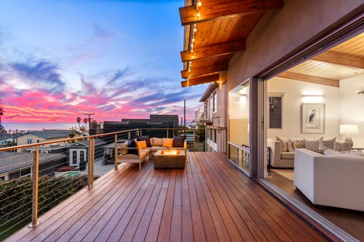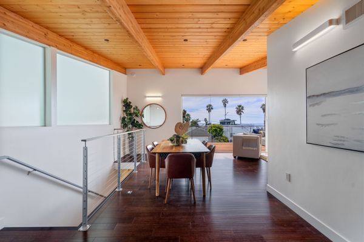Designed in 1948 by Thomas Dolliver Church, the kidney pool—and its artistic ethos—got everyone hooked on the hedonistic California dream.
As a part of our 25th-anniversary celebration, we’re republishing formative magazine stories from before our website launched. This story previously appeared in Dwell’s June 2001 issue.
Sinuous, 60 feet long, and the aqueous blue of a Siamese cat’s eyes, the Donnell pool floats at the top of the world—or so it feels as you stand gazing across a 30-mile vista toward the Golden Gate shining in the distance. The ur-kidney, designed in 1948, is the progenitor of all free-form pools in the country, the one that knocked the right angles right off the American swimming hole and inspired scores of biomorphic imitations that pale in comparison.
But isn’t that the nature of icons?
So archetypal was this garden, that for years when you flipped open your Encyclopedia Britannica to “Landscape Architecture,” a photograph of the pool wrapping around its own curvaceous sculpture dared you to dive in and join the party—the hedonistic California dream of barbecues and endless summers.
Of course, El Novillero—the ranch owned by philanthropists Dewey and Jean Donnell and now maintained by their children—had an icon of its own in landscape architect Thomas Dolliver Church. Two icons, when you consider that Lawrence Halprin—the 85-year-old landscape architect whose projects include Sonoma’s Sea Ranch and Seattle’s Freeway Park—worked for Church at the time and was intensely involved with the design of both pool and garden.
While Church attributed the pool’s singular shape to the patterns made by the meandering creeks in the salt marshes of the valley below, others see the influence of Jean Arp and Joan Miró. “No matter what he says about the salt marshes, it reflects a time when everybody was on the same wavelength artistically and these influences were unleashed,” argues Cleo Baldon, landscape designer and author of the book Reflections on the Pool.
“Well, yes, we were all very much influenced by people like Arp, Miró, and Kandinsky,” says Halprin. “We grew up at a time when they were major artists—and what they did has a great resemblance to the gardens of California. Kandinsky influences me more every year. But all this stuff about influences…you cannot tell the specifics of why a line is drawn a certain way.”
Like Isamu Noguchi’s 1944 glass coffee table, Eva Zeisel’s free-form Museum Shape dinnerware from 1946, and Morris Lapidus’s palette-shaped “woggles,” which began migrating to the ceilings of department stores in the early 1940s, the Donnell pool was both an organic product of its time and an unwitting ancestor to the mass-produced, self-conscious progeny—from amoeboid pools to patterned lunch pails to amorphous vanity tables in the Sears catalog.
America’s first kidney pool was also the result of a technological breakthrough. Gunite, a stiff, fast-setting blend of concrete and sand that’s sprayed onto pool framework and hardens almost on contact, allowed Church to shape his pivotal pool with ease and later enabled manufacturers to churn out kidneys like they were going out of style (until they did).
But it takes more than a kidney to create an iconic landscape. With an acre of oak-studded land in which to sprawl, this body of water is exquisitely scaled to its surroundings, like some modernist rendition of a mountain lake. And its shape, far from being arbitrary, is intimately connected to the nine-foot arching sculpture within, the meandering lines of the deck and lawn without, and the rolling hills and salt marshes beyond the clipped juniper hedge that contains the composition.
To Halprin, the pool’s design is as important from the perspective of the swimmer as from that of the viewer: “A rectangle is a simple, rigid geometric form—there’s not much you can do but go back and forth, over and over. But this pool of ours is much more interesting—you swim around things. The sculpture is like a boulder in a Sierra mountain pool: You can circle it, swim through the hole, or stop in the middle to sunbathe and socialize.” And, adds Baldon, the pool has real geometry. “It may be free-form, but look—it contains a swimming lane! It was done with great intent.”
Whatever its inspirations may be, the Donnell pool has doggedly resisted becoming just another Jetsonian cliché. “Arbitrary shapes—amoebas, zigzags, etc.—used without reason or apparent forethought, can be disastrous and become constant irritants in the scheme,” wrote Church, whose 2,000 gardens designed during a 40-year career employed all such shapes without a whiff of irritation.
Born in 1902, Church enjoyed the outdoor life in Ojai and Berkeley, where at the age of 12 he designed a garden for his mother. He shunned law for landscape architecture at the University of California at Berkeley and received his master’s from Harvard’s Graduate School of Design with a thesis that compared the Californian and Mediterranean landscapes, finding the latter “delightful and livable because of scale and imagination—not magnificence.”
It was, as he said, a prophecy. For not only had the Depression made a dent in people’s ability to hire legions of help to tend lavishly planted gardens, but California was screaming for an idiom of its own—one of drought-resistant plants appropriate to the climate and simplified schemes suited to an informal, alfresco lifestyle.
Out with the Palladian pavilion and in with the pool house.
The California garden offered an ideal canvas for a composition of terraces, cabanas, pools, and companionable gathering places for soaking up the sun and the martinis—and the plant life helped support the good life with shade, windscreens, and minimal maintenance. “How well it provides for the many types of living that can be carried on outdoors is the new standard by which we judge a garden,” wrote Church, in Gardens Are for People.
More concerned with functionality than horticultural ornamentation (he once jokingly commented that his favorite ground cover was asphalt), Thomas Church is the man most credited with releasing the California garden from its Beaux-Arts spell and English aspirations.
Church did look to Europe for inspiration, but it was the Europe of the present rather than the past. In two trips taken a decade apart, he was drawn to the architecture of Le Corbusier, Arp’s dreamscapes, Miró’s Cubist paintings, and Aalto’s undulating glass objects, although in Renaissance Italy he did find a potent parallel with California: “In both there is a class of people with the wealth to demand comfort and luxury, and the intelligence to demand beauty—a combination that, wherever found in the history of the world, has resulted in the planning of beautiful gardens.” The dream client defined.
Church’s style was secondary to the goal of marrying the wishes of the client to the possibilities of the land. His many projects include Pasatiempo, a planned community near Santa Cruz, the garden for the Sunset magazine headquarters (which consummated the love affair between the magazine and its favorite son), and the formal twin allées of pollarded sycamores planted beside the San Francisco Opera House.
During his second European tour, in 1937, Church visited the steel-and-glass pavilions of the International Exposition in Paris and went to Finland to meet Aalto, whose modernist Villa Mairea, then being designed for industrialist Harry Gullichsen and his art collector wife, Maire, has its own amorphously shaped pool—something between a kidney bean and a boomerang—nestled into the pine forest.
“Those days there was a headiness…as if it were a crusade we were on, not just something new or different. It was a social movement, the breaking of the box,” recalled former Sunset editor Walter Doty, in an interview conducted by U.C. Berkeley’s Regional History Office. Church got a chance to blow up the box in 1947, when he was hired to design the gardens and outbuildings for the Donnell’s 4,000-acre Sonoma ranch.
Living comfortably off money from family oil interests, Dewey and Jean Donnell not only appreciated contemporary design, they embodied the active, outdoor California lifestyle suited to a horticulturally restrained garden that blurred the boundaries between indoors and out. “My parents loved the modern aesthetic. And they were clear in wanting single-story ranch-style structures—nothing fussy, and no stairs,” recalls daughter Sandra Donnell. “That’s what drew them to Church in the first place.”
Although building materials were restricted just after the war, the pool was allowed to proceed as a fire-fighting resource. “Usually it’s the architecture that leads the symphony,” said Halprin, “but this was a wonderful opportunity, because it was the landscape that conducted. The pool and the gardens set the tone and everything else followed.” An architect on Church’s staff, George Rockrise, designed the lanai and cabana, which look of a piece with the main house, designed a few years later by architect Austin Pierpoint.
Jean, an enthusiastic gardener, was given a kitchen garden for herbs and roses and a greenhouse to raise exotic orchids, as well as three paved outdoor rooms. But the main expanse, set some distance up from the house in an oaken knoll, was to be a place for swim parties, ice cream sodas, barbecues beneath the trees, and cocktails under the stars. After Church chose his site, he selectively removed enough live oaks to frame the view over the valley yet retain a windscreen.
Today, El Novillero has been impeccably preserved by the Donnell children, who reunite at the ranch during holidays. Relying on memory and photographs, they’ve kept the house and garden as true to the original as possible, which includes replacing oak trees as they succumb to root fungus. “We had so many good times here,” says Sandra Donnell, “so many wonderful parties. Because our parents died fairly young, we decided to keep the property as it was when they were alive, and to share it with others.” Landscape architects and students make the pilgrimage each year, greeted by caretaker Neill Whitman, who lives on the property with his wife and two cats.
The pool, glazed lanai, and cement cabana are like a diorama of life during that period of postwar bliss when social unrest was a rumble so low that it was barely audible. Shapes borrowed from a Calder mobile sprawl across the wallpaper in the guesthouse, where monogrammed towels are poised for a post-dip dry-off. Period upholstery covers the studio-style couches and back issues of Holiday magazine (from 1954) are scattered on the vintage tables alongside angular lamps and glazed ceramics. All that’s missing is Chet Baker or Shirley Horn crackling on vinyl.
“It’s the same feeling you get from visiting the Truman House or Graceland—as if the place is still inhabited,” says landscape architect Charles Birnbaum, editor of Pioneers of American Landscape Design. “I feel like I’m walking into a Technicolor movie from the fifties—including the shade of blue in the pool.”
In his autobiography Becoming a Man, the late writer Paul Monette describes the otherworldly experience of encountering the Donnells’ realm, where people ate off Picasso-patterned plates and peacocks strutted by the pool. Brought up in a New England colonial prefab, he first met the family when visiting the nearby home of a Yale roommate in the early 1960s: “I was in a state of near hallucination from the moment I set foot there. Rich, where I grew up, meant old polished wood in high-ceilinged houses silent as churches. This was a sybarite’s pleasure-dome instead, the California good life raised to the nth degree. A stallion ride before breakfast, oranges right off the trees.”
To visit the ranch today is to enter a kind of time warp, quite apart from the period trappings and not because the landscape feels particularly dated (though some of the materials betray the era). Rather, one has a sensation of being transported to a distant time, when getting a piece of the “California good life” was as easy as plucking an orange from a tree—and being “modern” meant something. In 1968, the Sears Point Raceway was carved into the Sonoma foothills below El Novillero, proving that even money is no protection from progress. On calm days, the distant whining from the track intrudes upon the dreaminess of the setting and very nearly drowns out the ghostly sounds of ice tinkling against highball glasses.
For caretaker Whitman, the garden is most magical and meditative at night: “On a clear evening I like to sit on the end of the diving board, with the stars a few feet away and the lights of the city sparkling beyond the oak trees. I tell you, it’s like being right in the middle of a Maxfield Parrish painting.”
