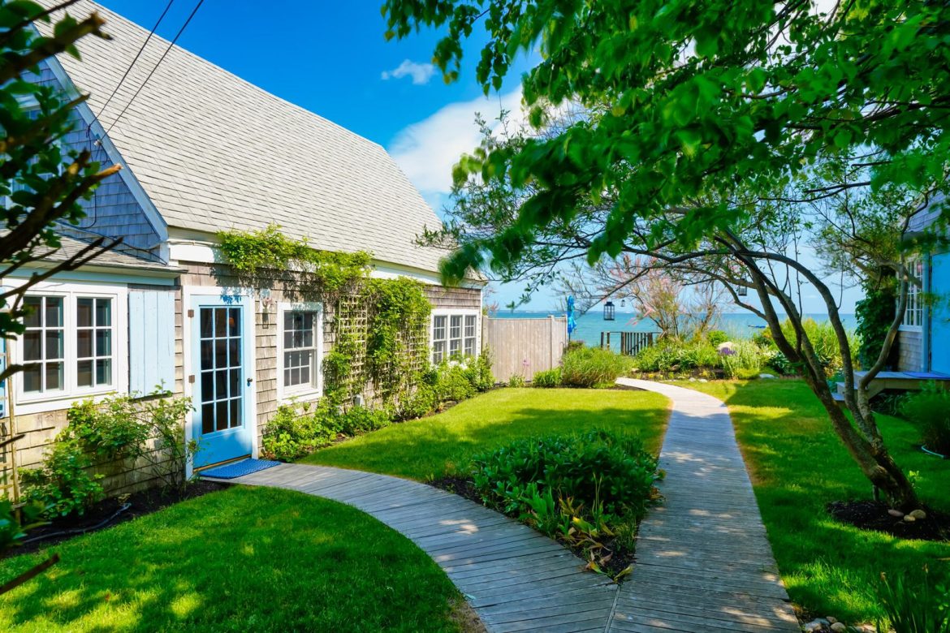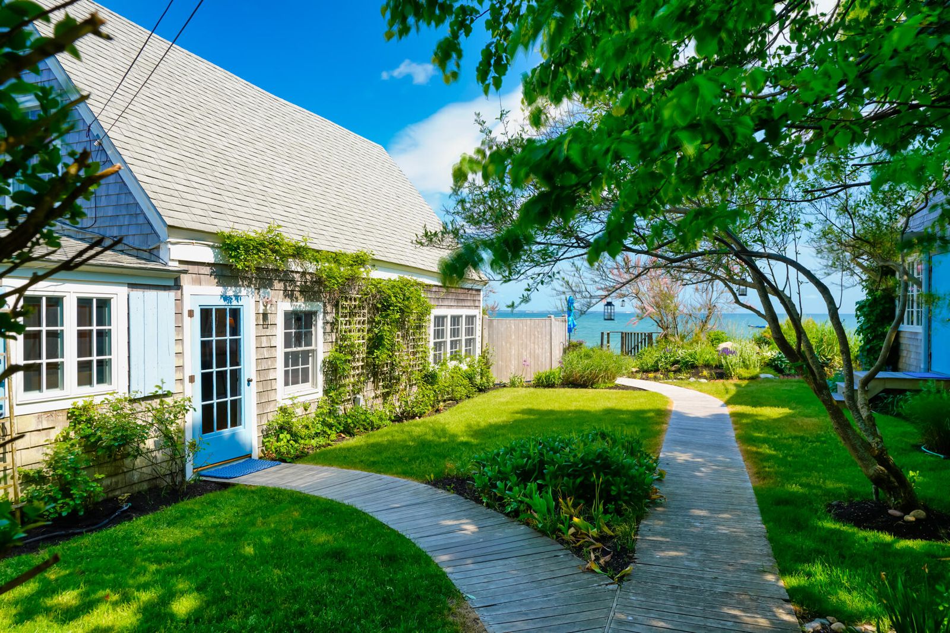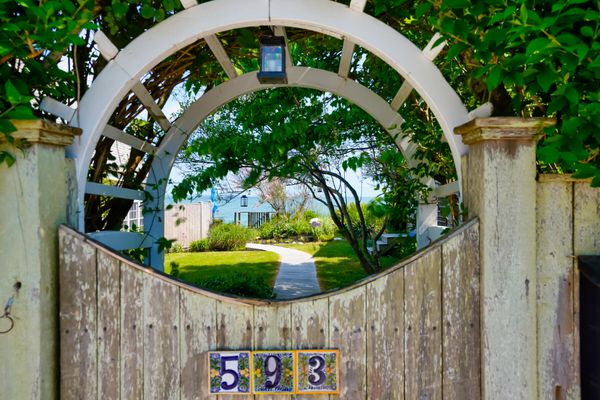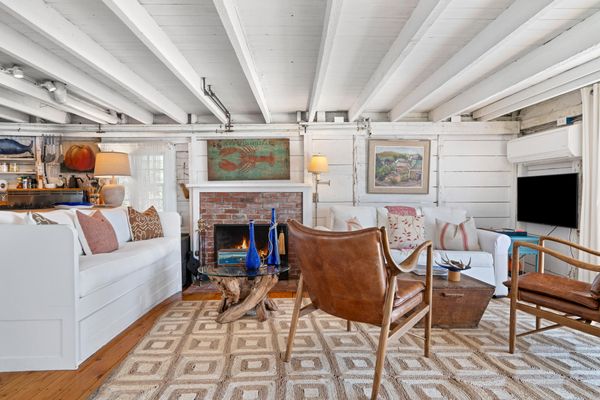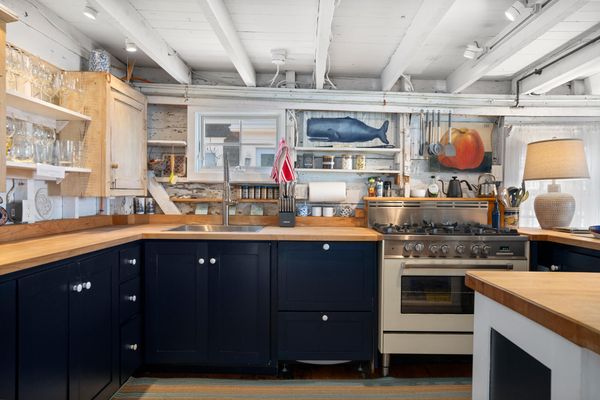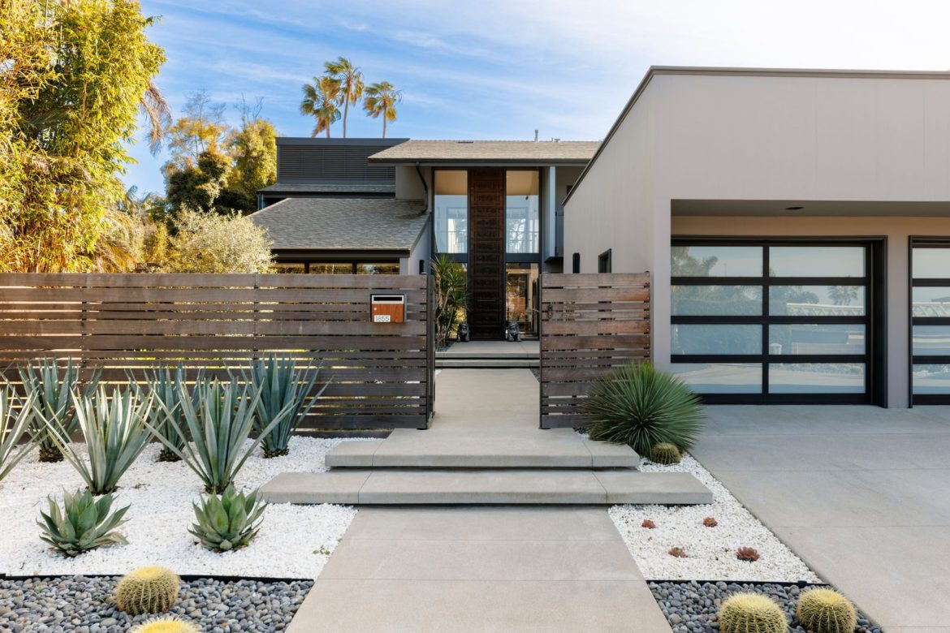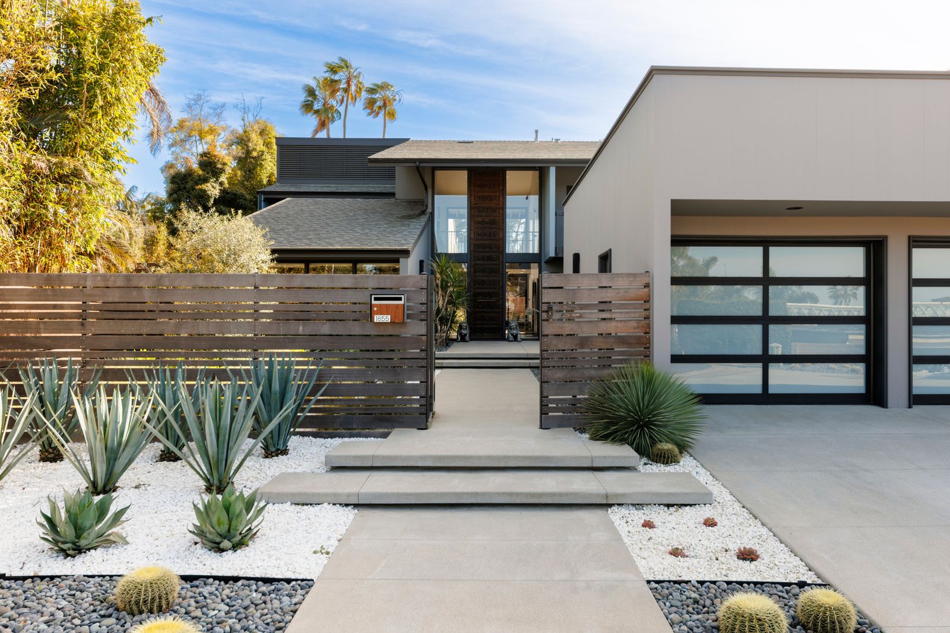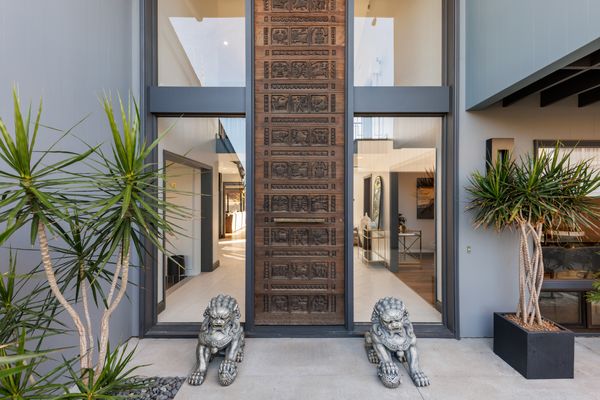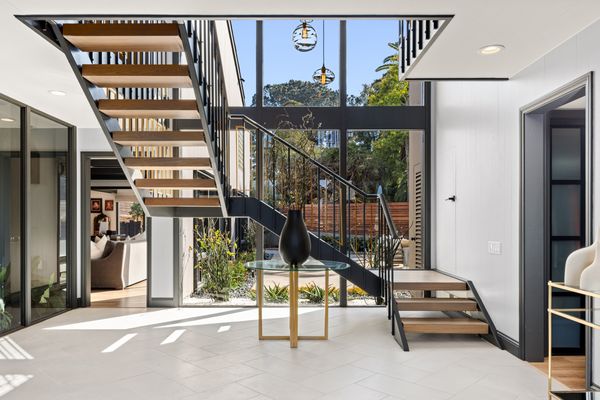Set in the San Jacinto Mountains, the ’80s home is surrounded by boulders, trees, and forest trails—and it comes with a guesthouse and a hot tub.

Location: 53590 Jeffery Pine Road, Idyllwild, California
Price: $995,000
Year Built: 1980
Architect: Dennis McGuire
Footprint: 1,429 square feet (3 bedrooms, 2 baths)
Lot Size: 0.57 Acres
From the Agent: “Walk up a winding path of rock steps to experience this architectural gem, designed by Dennis McGuire. It organically rises out of the hillside in company with massive granite boulders, tall pines, cedars, colorful oaks, and Japanese maples. Many decks throughout the property offer sitting places to enjoy morning coffee with the birds, a good book, a conversation with a friend, or time alone breathing in the mountain air. The interior is an airy two-bedroom, one-bath floor plan, with towering ceilings and wood beams throughout. An art studio and a workshop offer space for creative projects of all sorts. Outside, meandering trails and bridges lead to a guest suite designed by the owner with an architectural nod to Corbusier, Eames—and, of course, Thoreau too in its elegant simplicity. The home is nestled in the beautiful Cedar Glen neighborhood, and just outside the door are many forest hikes and the popular Deer Springs Trailhead where adventure awaits.”

Pierre Galant Photography

Pierre Galant Photography

Pierre Galant Photography
See the full story on Dwell.com: This $1M California Cabin Feels Like a Multilevel Tree House
Related stories:



































