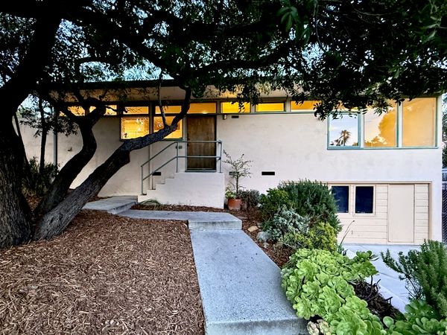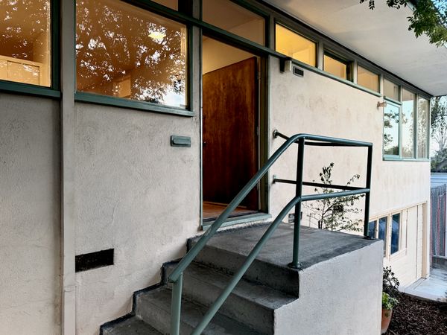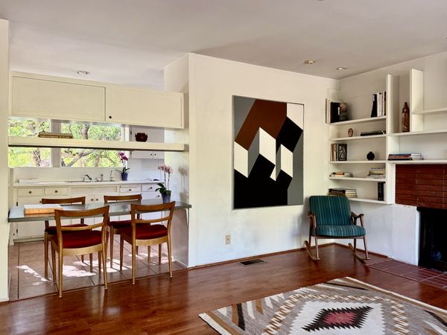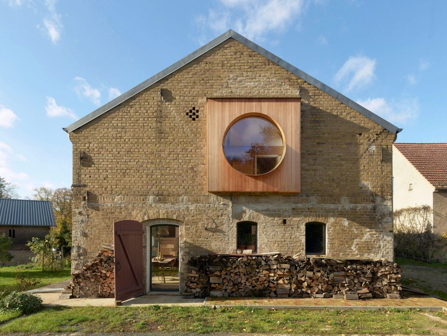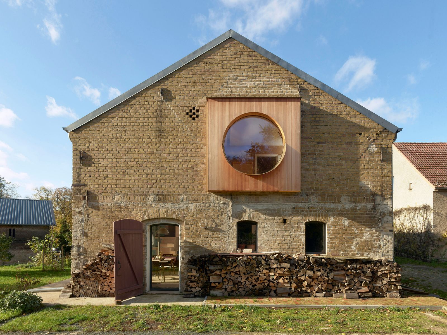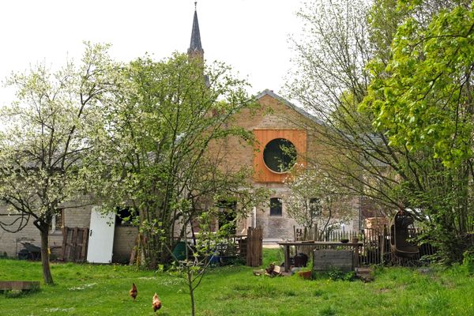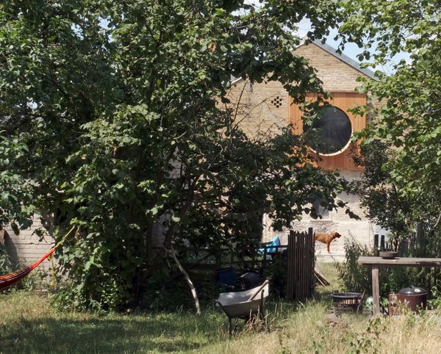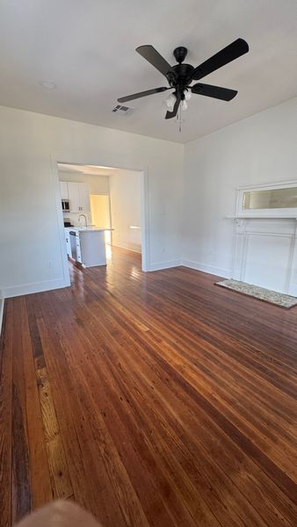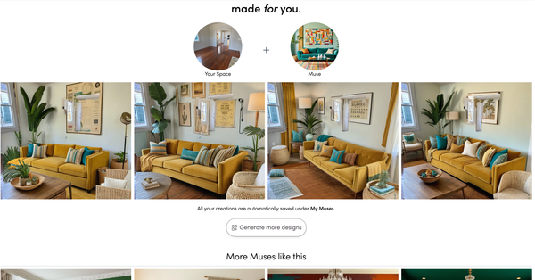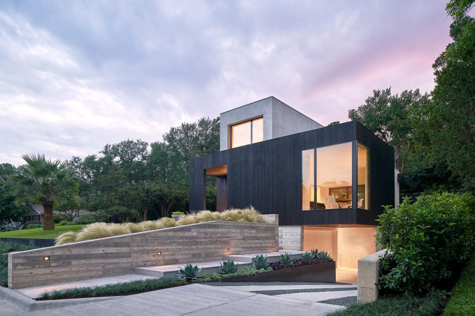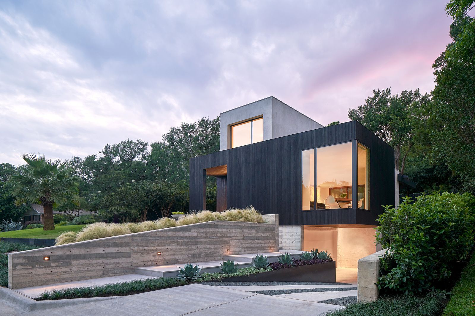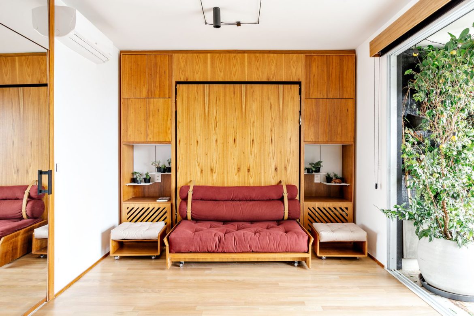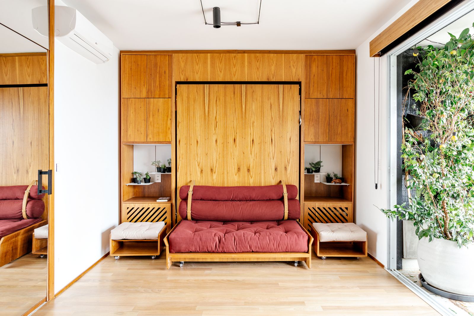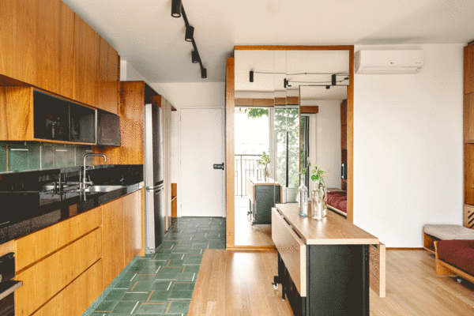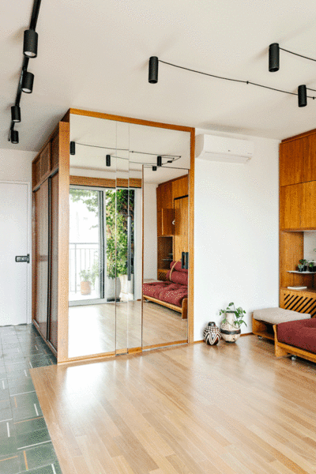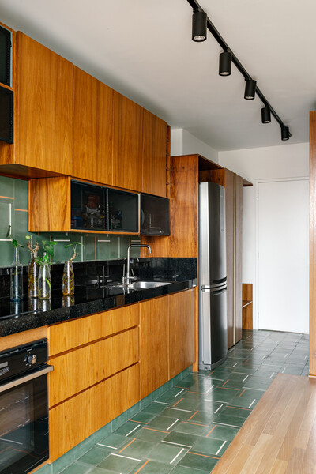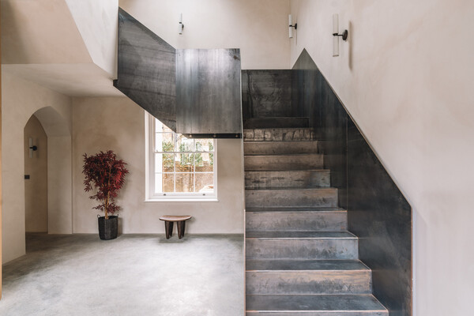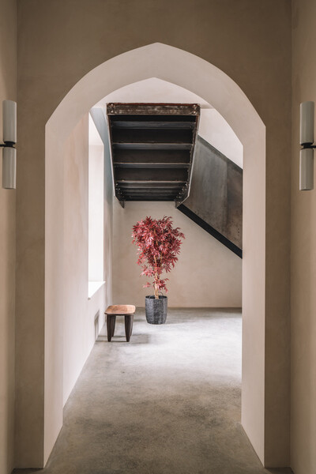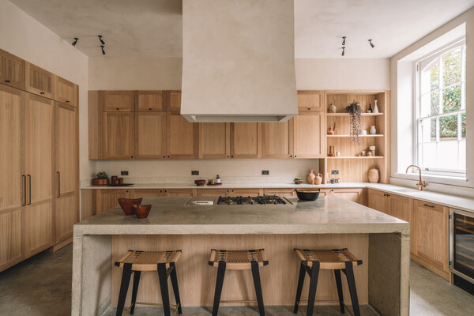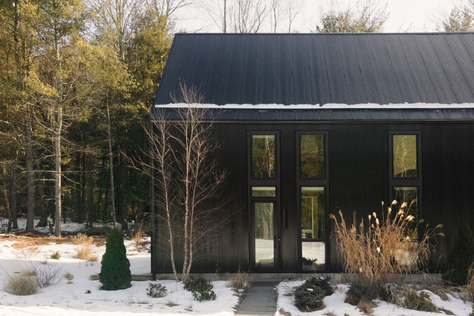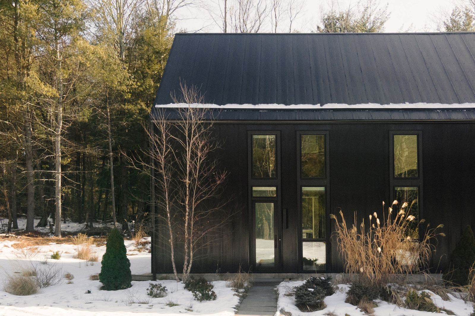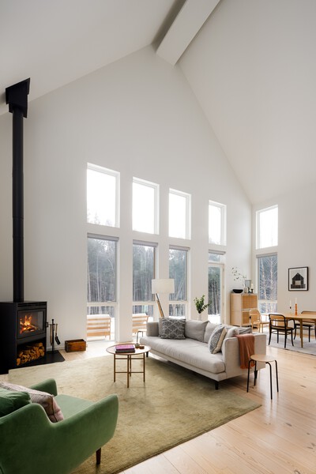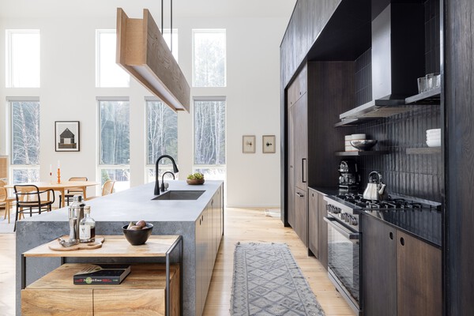After their below-grade space flooded in multiple storms, a Brooklyn-based couple figured out a quick emergency plan to save their couch during hurricane season.
Those who live along the Atlantic coastline are no strangers to hurricane season, which typically spans late summer through late fall when warm ocean waters abrade with chilly atmospheric temperatures, colliding with hurrying jet streams. In late summer 2021, the remnants of two tropical cyclones—Hurricanes Henri and Ida—gravely impacted a swath of the Northeast, causing devastating, widespread flooding across the region just a few weeks apart.
Married couple Dewey and Marie were sitting in their basement-level living room in north Brooklyn during Henri (downgraded to a tropical storm by landfall) when they asked themselves what they would do in the event of a flood. The question was hypothetical at that point, but “we both agreed we’d save the couch, which is the most valuable thing in our apartment,” says Marie. “We would lift it onto something, but we never thought that we would actually have to do that.”
A week later, Hurricane Ida hit—and that storm was far more destructive than Henri. When it passed over New York as a post-tropical storm, it broke the city’s record for heaviest rainfall in a single hour and caused unprecedented inland flooding. (Eleven people died in flooded cellar apartments, sparking a wider conversation about the dangers of the city’s mostly unregulated basement homes.)
While the couple was watching a Noah Baumbach movie in their below-grade living room, Dewey says he started to feel “a cold wetness on the bottom of my foot.” He saw sewer water coming up from the drains in the HVAC closet and bathroom. “Right away we snapped into action and got the couch up onto the coffee table and some chairs,” he says.
Some items couldn’t be saved—vinyl records, suitcases, bath mats, and some laundry—but their West Elm sectional was elevated in time. Their rug was so heavy and foul-smelling from the soaked water that Dewey and Marie had to cut it up into pieces the next day to get it out of their rental.
After the flood, their building’s management replaced the broken water boiler and moldy baseboards and doors, although Marie says “they did the cheapest, most minimal repairs that they could possibly do.” An electrician came in. A gas leak was fixed. But, for the most part, the couple cleaned the mess themselves. Dewey bought a Vacmaster and supplies like Clorox and Swiffer to mop the porcelain tile floor. They opened all of the windows and ran industrial fans that they borrowed to clear the smells of mildew and chemicals.
“The plumber told us that water will find a way. It’ll come out of the toilet.”
Though the couple has renter’s insurance, they learned after their claim was denied that it doesn’t cover floods. They, instead, fought to have their building’s management company reimburse them for the cost incurred by damages. Management essentially shrugged at the incident—they told the pair that flooding was a citywide problem, with the drains not being able to handle the amount of water going in.
Marie and Dewey then spoke to a plumber about setting up a backflow stoppage in the pipes so that water doesn’t come up from the drains, but they learned that it’s impossible to contend with the forces of Mother Nature. “The plumber told us that water will find a way. It’ll come out of the toilet,” says Marie. So they came up with an action plan.
“Over the course of this ordeal, we have essentially become professionals at dealing with this situation, to the point where we’re very prepared for it if this would’ve happened again, which it did,” says Dewey, referring to the floods that affected New York City in September 2023.
First, the couple keeps an eye on the weather apps—they especially like Clime. “We now know what level of precipitation to look out for and we’ll know a day or two in advance if something might happen,” says Marie. Dewey bought durable sawhorses (trestles used to support wood when sawing), which they usually store in a closet, but bring out to elevate and support the weight of their couch during storm prep the night before. Next, they roll up their rug and place it on top of the couches. All of the electrical items get unplugged and the cords are rolled and cleared from the outlets. Dewey’s gigantic framed John Cassavetes poster is moved upstairs.
The idea of moving to try to escape inevitable climate patterns seems more trouble than it’s worth.
To get valuables off the ground, the couple set up a shelving system under the staircase where larger objects like musical gear and instruments are stored. There is a third drain located near the laundry appliances—the floor is slightly sloped for this drain, and it’s where flooded water eventually goes into—and everything else is pushed as far away from this drain as possible.
“I can whip this basement into emergency formation in about ten minutes,” says Dewey. “I basically get everything off of the floor.” They set up a Nest Cam that points toward the couch so the couple can keep an eye on the status of their basement living room if they happen to be out of town during heavy rainfall.
“Whenever I explain this situation to somebody who doesn’t live in New York, I sound crazy. They ask, ‘Why don’t you move?’” says Marie. “But we have a rent-stabilized apartment in a neighborhood we love, it has a washer and dryer, all of these things, and I’m willing to put up with this inconvenience to live here and have it be great most of the time.”
Dewey also points out that “everybody, to a certain extent, contends with the hazards of weather and natural disasters,” and that they happen to live in an apartment that is prone to flooding. Their neighbors on the top floor deal with leaky ceilings. Their friends in Los Angeles have lost homes in fires. Dewey’s sister, who lives in Massachusetts, deals with strong winds that can knock down trees and damage her house. The idea of moving to try to escape inevitable climate patterns seems more trouble than it’s worth.
“If this situation were ramped up by ten or fifteen percent, then I would not live here, but right now it’s manageable,” says Dewey. “We’re super dialed into all the weather apps and New York City announcements that we have a good enough runway of knowing when stuff is going to happen. I get hundreds of alerts a day, mostly Silver Alerts of some old person wandering around, but I keep these apps on my phone so that we never have a weather-related emergency again.”
Illustration by Sergio Membrillas
Related Reading:
Is GoFundMe the New Insurance?
Why Do We Keep Developing in Climate Disaster Zones?

