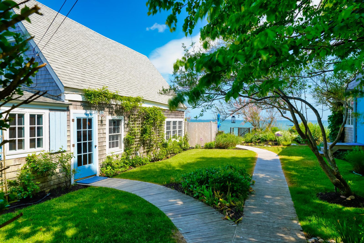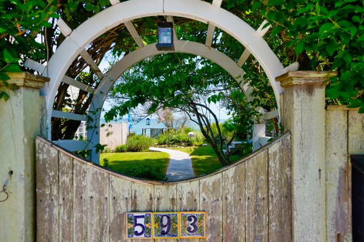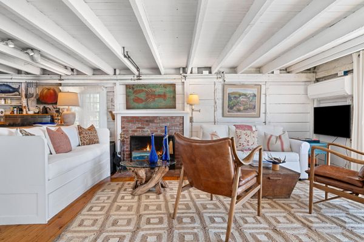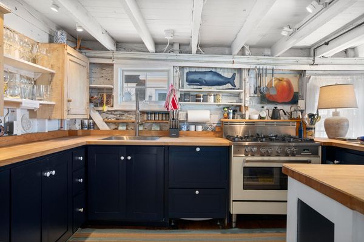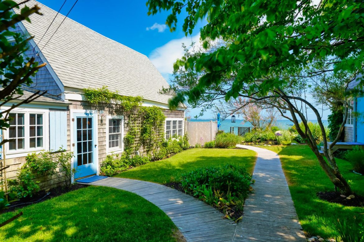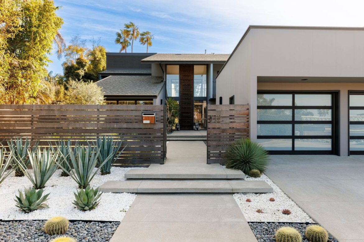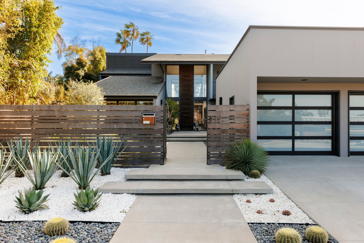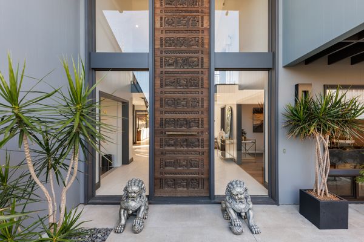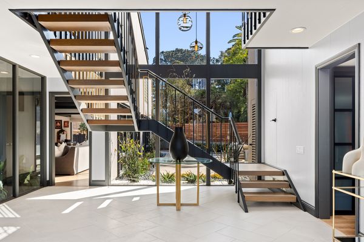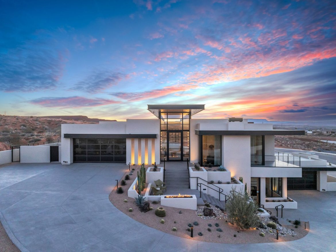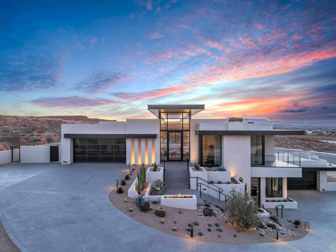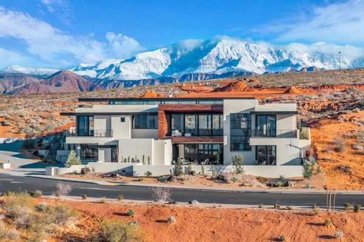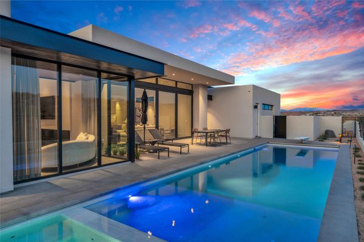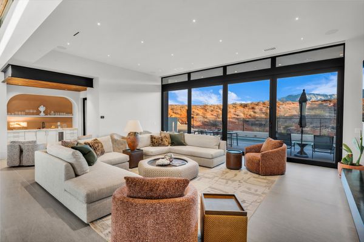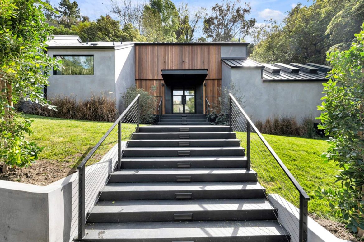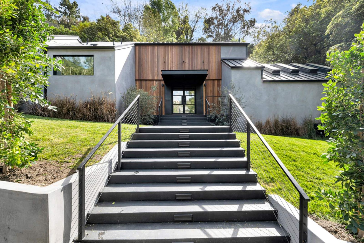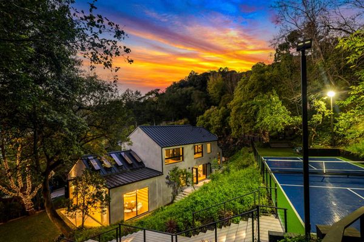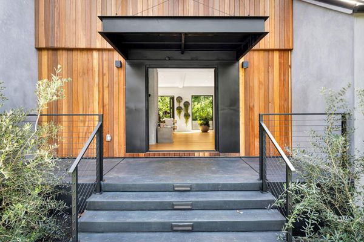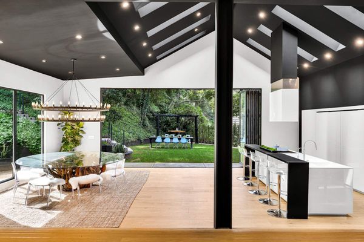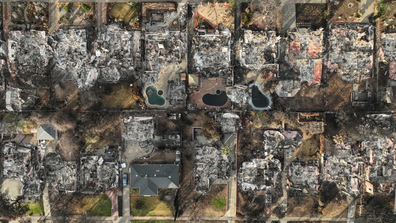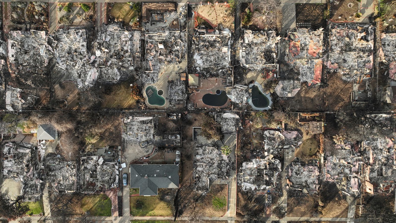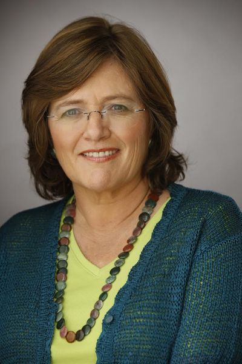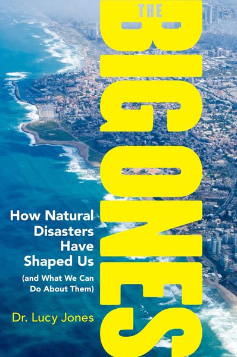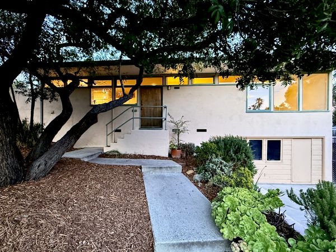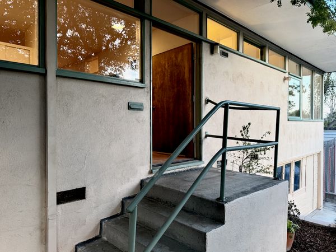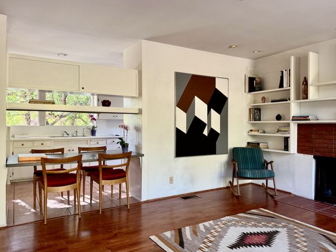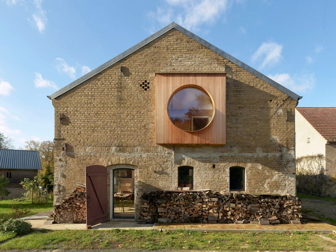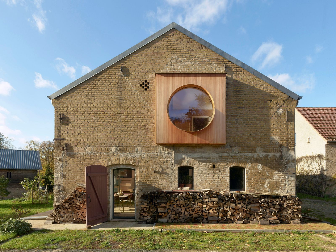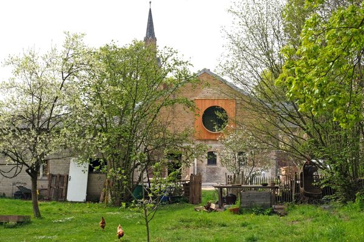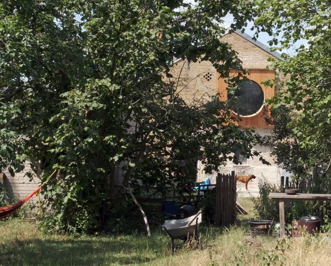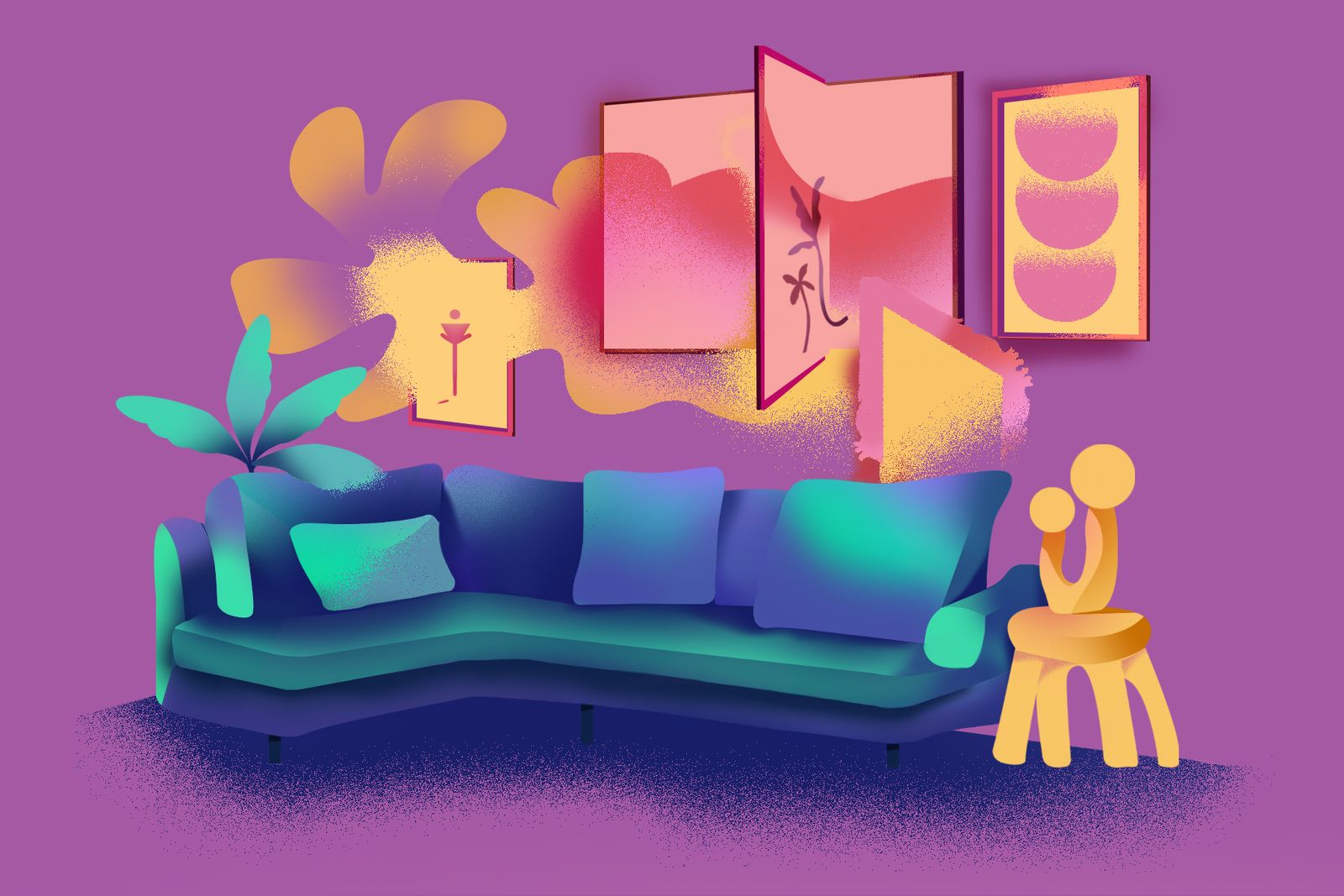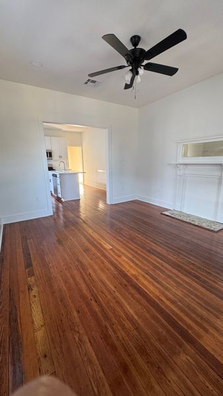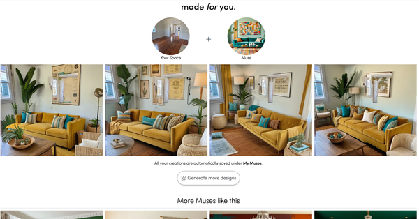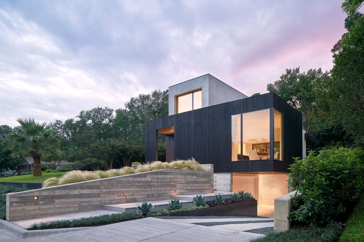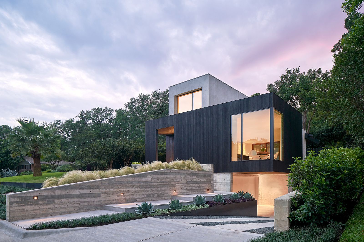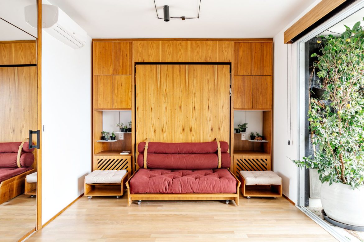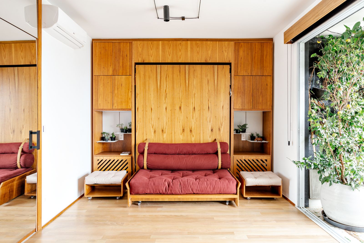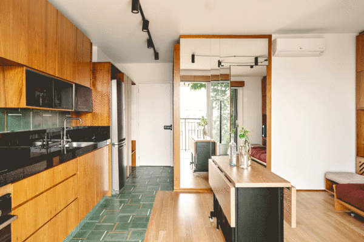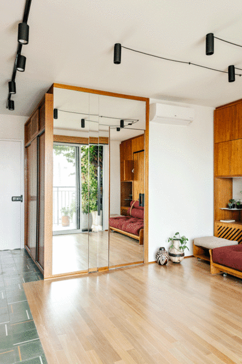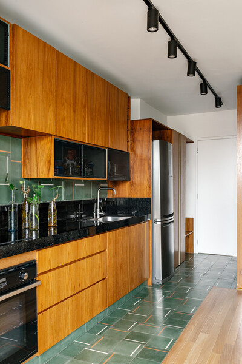The city’s seismologist turned climate disaster expert wants better building codes but isn’t waiting around for them.
For decades, seismologist Lucy Jones was best known for coming on live TV after an earthquake to reassure a shaky Los Angeles—and remind Angelenos to prepare for the “big one.” But in recent years, she’s been broadening her area of expertise. In 2016, Jones founded the Dr. Lucy Jones Center for Science and Society, which works with governments and nonprofits on disaster resilience plans, and not just for earthquakes, she says. “I’ve been moving more into the climate space because what’s coming from climate change is going to be worse than what earthquakes could do to us.”
In January, one of the worst-case scenarios that Jones had been preparing for came to pass as the Palisades and Eaton Fires ripped through different corners of L.A. County. A Pasadena resident and longtime Caltech faculty member, Jones watched as at least 235 members of her scientific community lost their homes in the Eaton Fire, leading Caltech to sign a master lease of a newly built apartment building to house 80 families. Now, as L.A. moves from response to recovery, Jones remains a trusted resource for her own colleagues as well as local policymakers working to restructure a society that can more quickly bounce back after a disaster. It’s a topic she explored in depth in her 2019 book, The Big Ones: How Disasters Have Shaped Us (and What We Can Do About Them).
On a rainy March morning, as debris flows coming out of burn areas triggered emergency alerts, I met Jones at her former workplace on the Caltech campus. A small exhibit in the entrance of the Seismology Laboratory provided haunting echoes of previous calamities the region had faced. “Food rushed to ruined cities” screams the front page of a 1933 issue of the Los Angeles Times after the Long Beach earthquake killed as many as 125 people. With the fire-scarred San Gabriel Mountains before us, Jones explains how we can better prepare for worsening climate disasters and why the best way to recover from them remains the same: by forming even stronger community ties.
You’re a seismologist who has warned L.A. for many, many years about the importance of preparing for a major earthquake. Why will climate change be worse?
Dr. Lucy Jones: I first really heard about climate change in 1992. I was put on something called the Board on Natural Disasters, which was part of the National Academy of Sciences, advising on research about disasters. So I was the seismologist, and an atmospheric scientist came and talked about climate issues. Even then, he said, the first sign is going to be an increase in extreme events. When you raise a degree centigrade, you don’t notice it so much, but that degree is heat. Heat is energy. We’ve increased the amount of energy in the atmosphere, and that amount of energy to drive storms has gone up.
And that’s really changed [Los Angeles]. We’re starting to recognize the inevitability of wildfires, and our ecosystems are all experiencing a slightly different climate than they evolved for. The way ecosystems shift is, you have a big wildfire, it kills all the plants, and new plants come in. It is, in a sense, natural. But in California, as I learned while working with fire ecologists, we do not naturally have wildfires during the strong northeast Santa Ana winds. Natural wildfires start from lightning strikes, which happen at a different time of year. So we’ve really changed the nature of fires in Southern California by adding more human sources of ignition.
I think that’s a reality that everyone needs to come to terms with. When it comes down to it, the human presence is the problem.
That said, I think people underestimate how much you can make your house stronger. I was talking to a structural engineer who works for the Institute for Catastrophic Loss Reduction, which is funded by insurance companies in Canada. He was saying that the 2008 building code in California, which we still use, is really good—that it’s still way ahead of all the other states. And there’s not a lot that they would recommend adding to it. He said one thing would be requiring a five-foot apron of noncombustible material around the house. After talking with him, my husband and I are actually pulling out some plants near our house and taking down a wooden fence.
“I think wildfires are going to be what gets us to finally act on climate change.”
—Dr. Lucy Jones
You were a mile away from this fire, but there were embers that traveled that far.
I’m not in Altadena, but I was a mile from the evacuation zone. We have a gorgeous 1948 midcentury modern with these really big windows and molding underneath. The embers did come down here. There was another fire that started up by the Trader Joe’s in San Gabriel, which is as close to us as the Eaton Fire was. The neighbor’s tree came down on our house because of the winds. We were getting ready in case we got evacuated.
In 2009 we were the first block evacuated in the Station Fire, which is part of why we left La Cañada. That fire was not wind-driven; it was heat-driven. It was in August, and it was 110 degrees. Nobody lost their houses. The L.A. County Fire Department did an amazing job. They stopped it in our neighbor’s backyard. We were out of the house for three days and when we finally got home, it smelled like an ashtray. And then there were debris flows. We were trapped one day where one had gone down the Angeles Crest Highway. It was so disruptive. We decided to move after our kids left for college. We thought about moving to Altadena, because everybody lives in Altadena, because you want to be by the mountains. We loved living by the mountains. But I couldn’t do it. I didn’t want to go through that again.
We now have the state fire maps changing, with these new boundaries in Altadena. But does that warning of risk really change people’s decisions about where to live?
Immediately after a fire, everybody’s thinking about it. The danger also fades really quickly. We recognize the need for fire departments—we don’t always recognize the need for fire building codes. Disaster response has an emotional connection. Prevention doesn’t, because it’s abstract, in the future, and coming out of an analytical side of the brain. I saw one study that said we spend $8 on response for every dollar we spend on prevention and each dollar spent on prevention saves $6 for response. It would be way more cost-effective if we were willing to do the prevention.
But we do seem to process this preparedness for earthquakes differently compared to other hazards. Is it because we have these little ones all the time that remind us of the danger?
It helps. What is going to get us to focus on the danger? If it’s catastrophic, if it affects a lot of people or future generations, or if it’s a particularly awful way to die. So earthquakes really check a lot of these boxes. With earthquakes, you have absolutely no notice, and you’re being trapped in a downed building as a fire comes through. Floods kill as many people as earthquakes in the United States, but who’s afraid of the rain? It’s predicted. You can see it coming. You have an illusion of being more in control, and all of those things make it feel safer.
Fires are somewhere in between. There’s a type of fire weather, so we know when they might come. But fires are now spreading so fast. These wind-driven ones like what happened in Santa Rosa, Lahaina, or here have a pattern of starting in wildlands and moving through an urban environment, because the winds have gotten so strong. These types of fires are going to become a lot more common, and it’s changing our perception. People are more afraid of fires now than they were a decade ago, and there’s more belief in the inevitability of climate change, because we’ve seen the evidence. I have been saying for a few years that I think wildfires are going to be what gets us to finally act on climate change.
So while this fear is fresh in people’s minds, isn’t this a good time to have conversations about whether or not we should be moving back into these areas? Or, maybe what we should be doing as a government to help people not move back?
Philosophically, Americans have a really hard time with this. We are very individualistic. We don’t like the government telling us we can do with our property. The government steps in when something becomes a life safety issue, but the problem is that those mechanisms are 30 years old. We don’t like to fund regulators. We have a lot of people who try to get around them, and this is what happens when you don’t fund them well enough.
One thing about climate right now is there are not going to be federal initiatives for a while, and one could take that as a reason to despair. But, in fact, a lot of what has to happen has to happen locally, and we don’t have to wait for the feds. A lot of the local action is around housing issues. Enforcement of building codes is still a local jurisdictional issue. There are a lot of local jurisdictions that do not have an engineer in their building departments, and the chief building official is a political appointment, a developer or someone who comes out of the construction industry. I want the building code department to be the strongest department.
And it needs to happen pretty quickly. After Lahaina happened you said L.A. would be next, that it was only a matter of time.
Yes, I just didn’t think it was going to be within the next year. The thing about climate change is that this is an exponential growth curve—when we think about how it’s changing, we’re underestimating how fast it’s going to happen. How will we cope if the next fire that does this literally burns down to the 210 freeway and then the next one burns down to San Marino? How far into the city can it go? We’re going to have something worse than this, and we’re going to have a lot of bankrupted people because they won’t be able to rebuild.
We’re now moving from the response phase to the recovery phase. The next phase is resilience. So what does a better approach to resilience look like?
Southern California doesn’t do community very well. We’re famous for our freeway culture. But I’ve been really impressed at how communities have come together and how much people want to do—there was this huge outpouring. Now it’s starting to fade. People are recognizing there needs to be more.
But that’s the idea: you are surrounded by community hubs. It could be a faith- or church-based community, or other sorts of organizations where people come together for their neighborhood. That sort of community then connects you back to people, and makes you want to stay with it as you’re trying to deal with all of this. And then it’s easy to figure out who’s helping who. A couple of years ago, I had been asked by the Episcopal Diocese of Los Angeles to help them develop a disaster preparedness program for churches as part of their climate response. On the night of the fires, I activated a disaster cohort from that program and stepped in and helped. I realized how much better I just felt that I’d done something.
L.A. was facing many more challenges before the most current disaster. How realistic is it that we will actually learn from this one?
One of the things that we like to say is that disasters don’t break systems. Rather, they reveal what’s already broken. I can imagine a future in which we do this, in which we survive here, and we figure out how to restructure into something more sustainable. I can also imagine a future in which we don’t.
Top photo courtesy of Robert Gauthier/Los Angeles Times via Getty Images
Related Reading:
What We’re Watching Burn
The Grassroots Race to Save Altadena’s Historic Batchelder Tiles—Before the Bulldozers Move In
