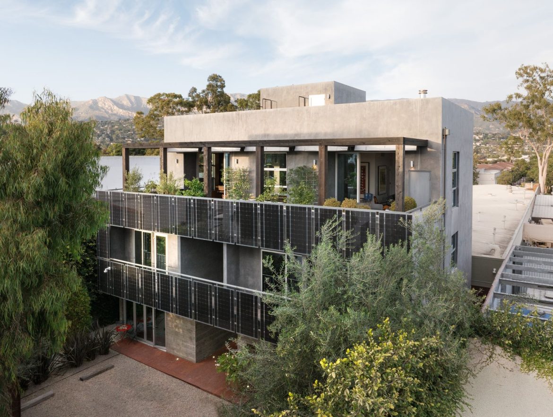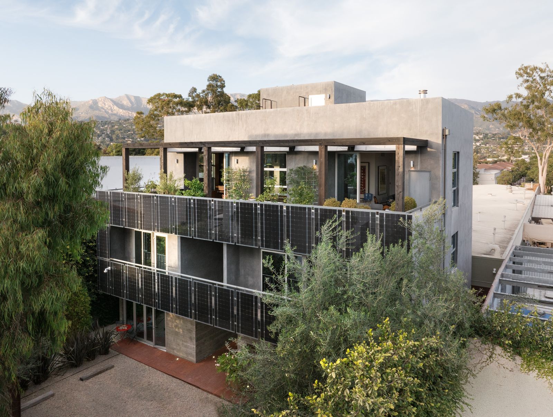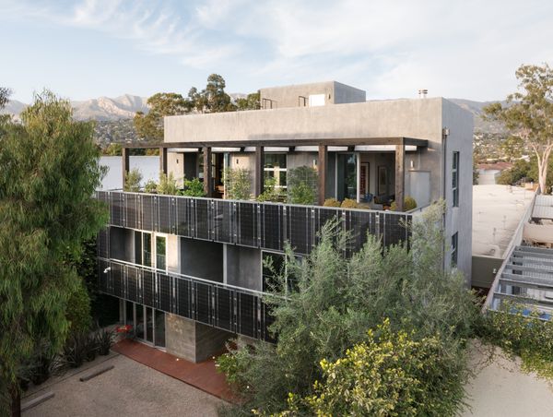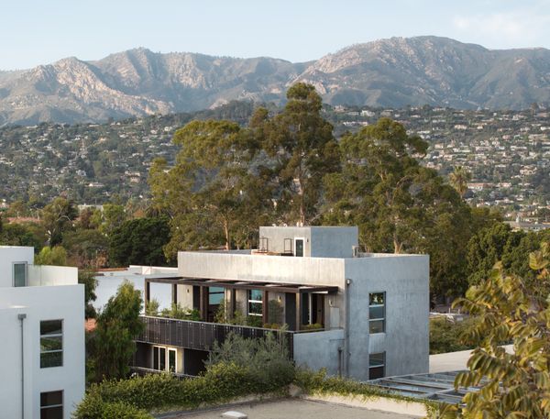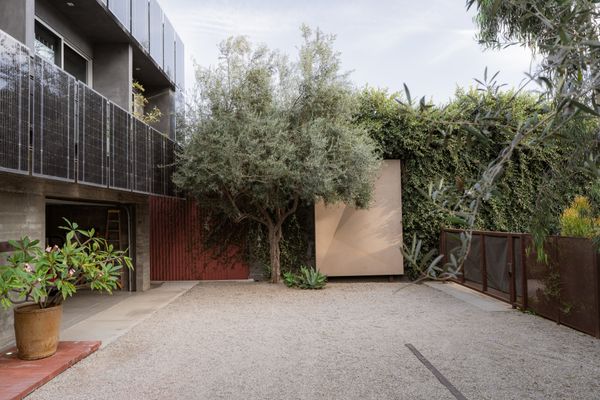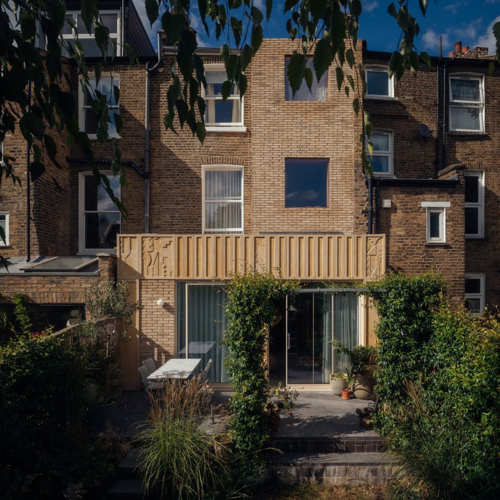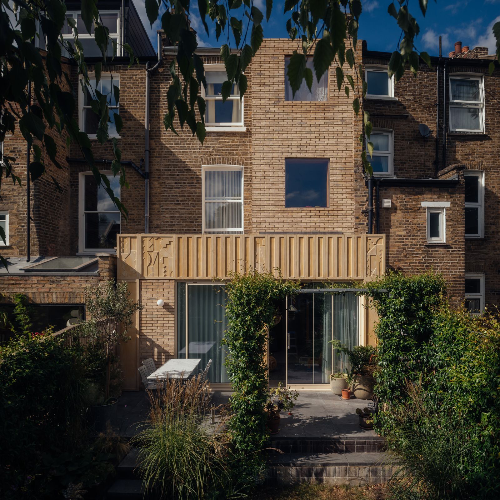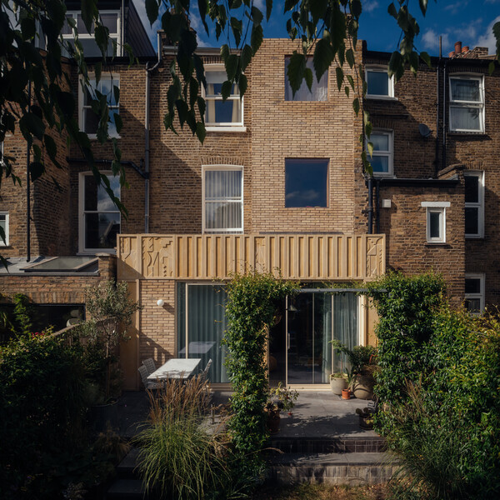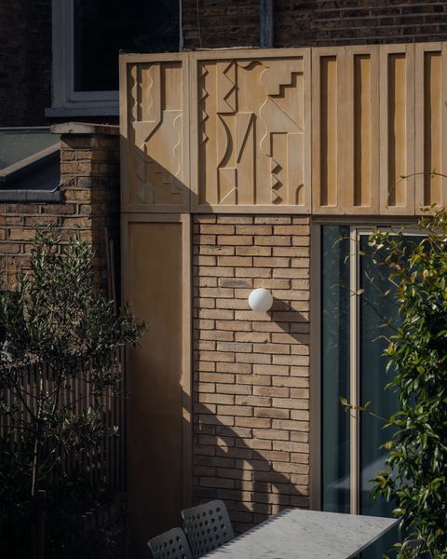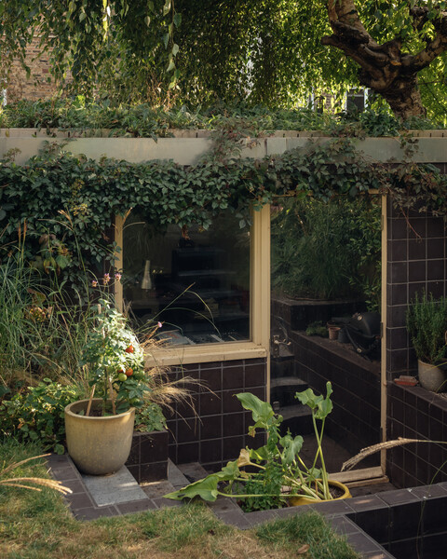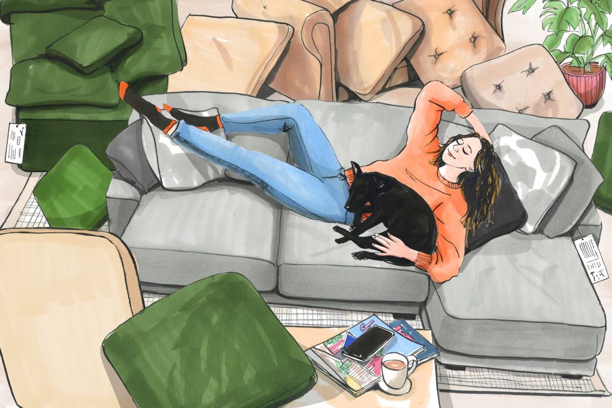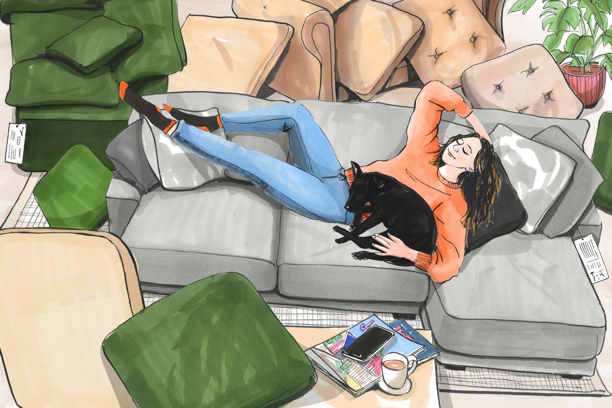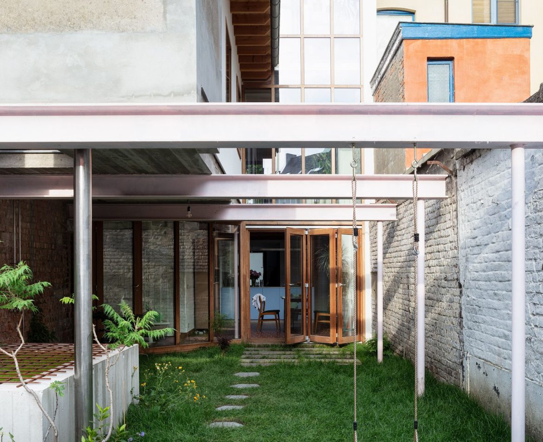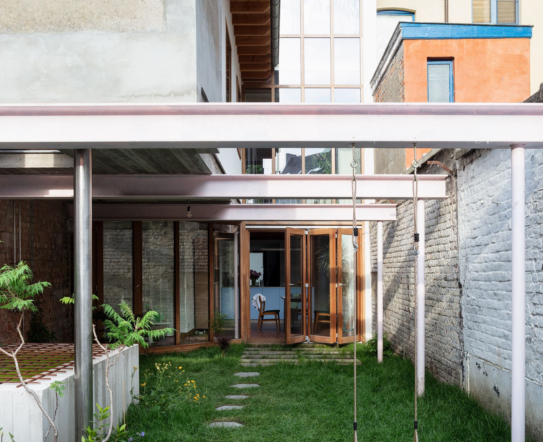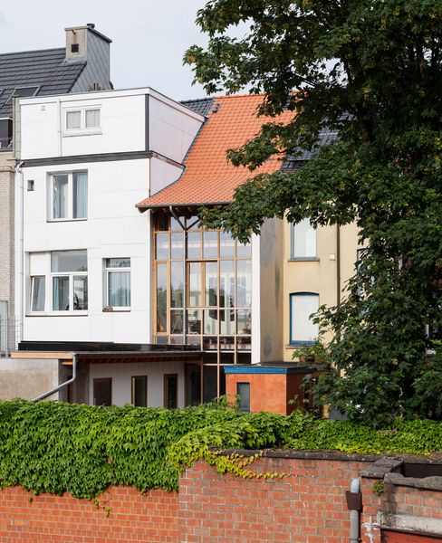When my dream sectional arrived covered in what looked like blood stains, Raymour & Flanigan saved the day.
Welcome to Sofa Sagas—stories about the circuitous search for a very important and occasionally fraught piece of furniture.
I recently purchased a sectional from a DTC furniture brand. Yes, I’m ashamed. I knew better than to spend thousands of dollars on an object I’d never experienced in person, and to buy that object from a company whose Google results contain multiple Reddit posts titled things like “DO NOT BUY FROM [THIS COMPANY]” and “HELP!! HOW DO I DEAL WITH [THIS COMPANY]?” And yet I did. Please, listen to my story and learn from my mistakes.
To explain myself briefly—I’m not a particularly picky person when it comes to home decor. Most of the furniture in the apartment I share with my husband and our two dogs was acquired either as a hand-me-down or at low cost. Our space is decorated not intentionally, but merely with the things we’ve collected over the course of our lives: a papier-mâché head, multiple paintings of our dogs, a clay guy who is screaming, a small wooden hippo. My husband purchased our previous sectional before we lived together; it came from Wayfair and cost $500, which is an amount I didn’t know a sectional could cost. We had it for years.
That couch had undergone multiple surgeries over the years, performed by my husband. During the surgeries he would remove errant springs from the underside of the cushions and replace them with dish towels, duct taping the resulting hole. Eventually the couch became more dish towel than spring, and yet still, every time you sat down, you felt a spring poking you in your butt. I decided I couldn’t sit on this couch for another second around November of 2024. We sold it for $100 to a nice couple who, when they picked it up, said, “this will be perfect for our dog.” Correct.
I think you would agree that it was reasonable to assume a new DTC couch could not be worse than our previous couch. While researching options, I sought advice from friends, none of whom recommended the brand we ended up going with, and all of whom recommended DTC brands that indeed seemed better but were outside of our budget.
We settled on our new couch in part because the brand had a flashy Black Friday sale. Normally over $5,000, this couch was priced at just over $3,000. (Yes, I’m aware that brands like this hold these “sales” frequently, and that the “actual” price of over $5,000 is little more than an illusion. This is another red flag I ignored so you could learn this valuable lesson—you’re welcome.)
The couch seemed like everything I wanted our new couch to be, which was only three things: comfortable, a bit larger than our previous couch, and normal. It seemed to have good reviews and, in part because my bar was low, I felt confident splitting the purchase between my credit card and my husband’s so we could each get a share of the points.
The couch took a little over two months to ship. The idea of it somewhat brightened the ceaseless litany of dark American moments in the weeks between November and late January. Then finally it arrived.
After the couch was delivered and set up in our living room, my husband and I immediately noticed it was covered in large red stains that looked unnervingly like blood. (They could have also been permanent marker or, I guess, an extraterrestrial substance meant to serve as some sort of warning.) We counted six stains across the sectional’s body and pillows, and immediately I knew the expensive and scary couch must be returned. My husband—grasping at the idea that maybe, since we’ve been waiting so long for the couch, and since the couch was pretty much the only thing we had going for us right now and in fact our entire sense of wellbeing was dependent upon the couch, we could just live with the apparent blood stains if everything else was okay—expressed the desire that I slow down. “Let’s at least see if it’s comfortable first,” he said.
“You have to go Karen mode,” a friend advised. She was right.
The couch certainly appeared comfortable, with large, amply-stuffed pillows. It was big, poofy, and inviting. We sat down with our full weight, expecting to be supported by a dreamy cushion, only to instantly meet the cruel reality of a wooden plank. It felt like sitting on a surf board, or the stage crew-crafted Central Perk couch in a high school production of Friends. It was not only uncomfortable, it was flimsy; it made our old couch seem like a dish towel–stuffed picture of craftsmanship and relaxation. It was the worst couch I had ever experienced.
I sat on the surfboard couch while I Googled the company’s return policy. It showed that between shipping costs and the restocking fee, I would likely end up paying more to return the couch than I did to buy the couch. On top of that, Redditors complained that the company had a tendency to draw out returns past the return window, leaving you without whatever sum would even be left after their rapacious fees. Thank god, then, for the blood stains. “You have to go Karen mode,” a friend advised. She was right.
“Call [the company] immediately,” I told my husband. “To ask them what we should do?” he asked, too kind for this world. “No,” I said. “Tell them we’ve been shipped a defective couch with mysterious stains, we do not feel comfortable having it in our home, and we require an immediate pickup and a full refund without fees!!”
While he called, I emailed; we had to come at them from all sides. The customer service rep he spoke to said they would likely comply with our demands, but she had to check something and would call him back later that day. I said, to my husband, “SHE’S LYING! CALL BACK IN HALF AN HOUR! MENTION FEDERAL LAW!” Frightened, he did what I said, and that phone call led to a request for photos of the apparent blood stains, which we were happy to provide. And, well—I could explain to you in detail the litany of straining and polite emails and increasingly stern phone calls that took place over the next days, and believe me I would like to, but I know you’re busy, so let me just say: we eventually won. They agreed to pick up the couch at no cost, which they did a week after they delivered it, and gave us a full refund.
The day after we were introduced to the horror of the demon couch, my husband and I drove to the nearest Raymour & Flanigan. There, we sat on 30 to 40 reasonably comfortable couches. They were nearly all priced far lower than anything we’d looked at online. Eventually, we found our couch: comfortable, a bit larger than our last couch, normal, and $1,000 less than the other one. Raymour & Flanigan delivered it two days after we ordered it. It’s gray and its vibe is cozy, but it’s aesthetically neutral enough that it would likely register as nothing more than “couch” to a visitor. It looks at home in our living room, and it is a pleasure to sit upon.
Please, if you take anything away from this story, let it be this bit of wisdom: just buy a couch you’ve already sat on. You don’t have to buy a direct-to-consumer couch based on vibes and the misguided idea that there is something to gain financially by doing so. You can actually just go to one of the brick-and-mortar places that sells couches, sit on all of their couches, and pick the one you like the best. I love our new couch.
Illustration by Clare Mallison
Related Reading:
My Wayfair Sofa Is Perfectly Fine—and That’s Good Enough for Me
My Exasperating Odyssey to Find the Perfect (Not Gray) Couch(es)




























