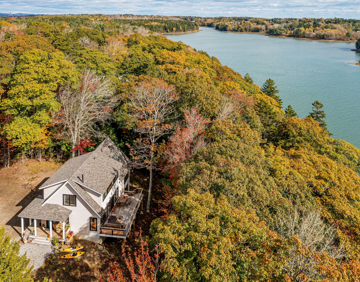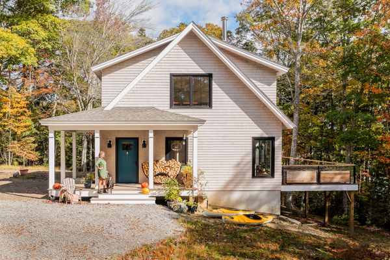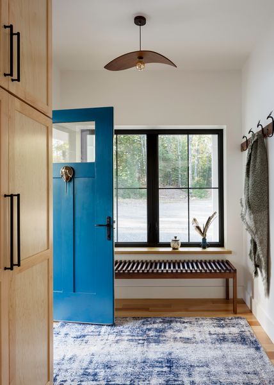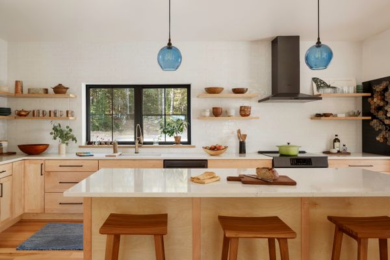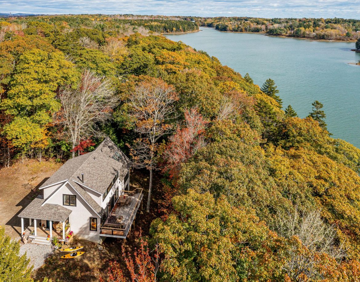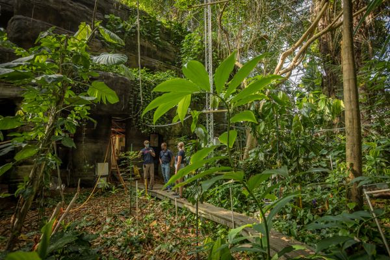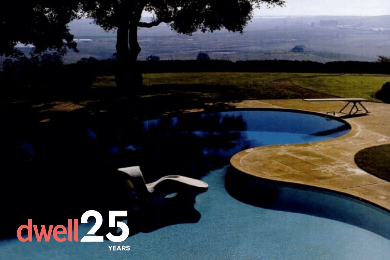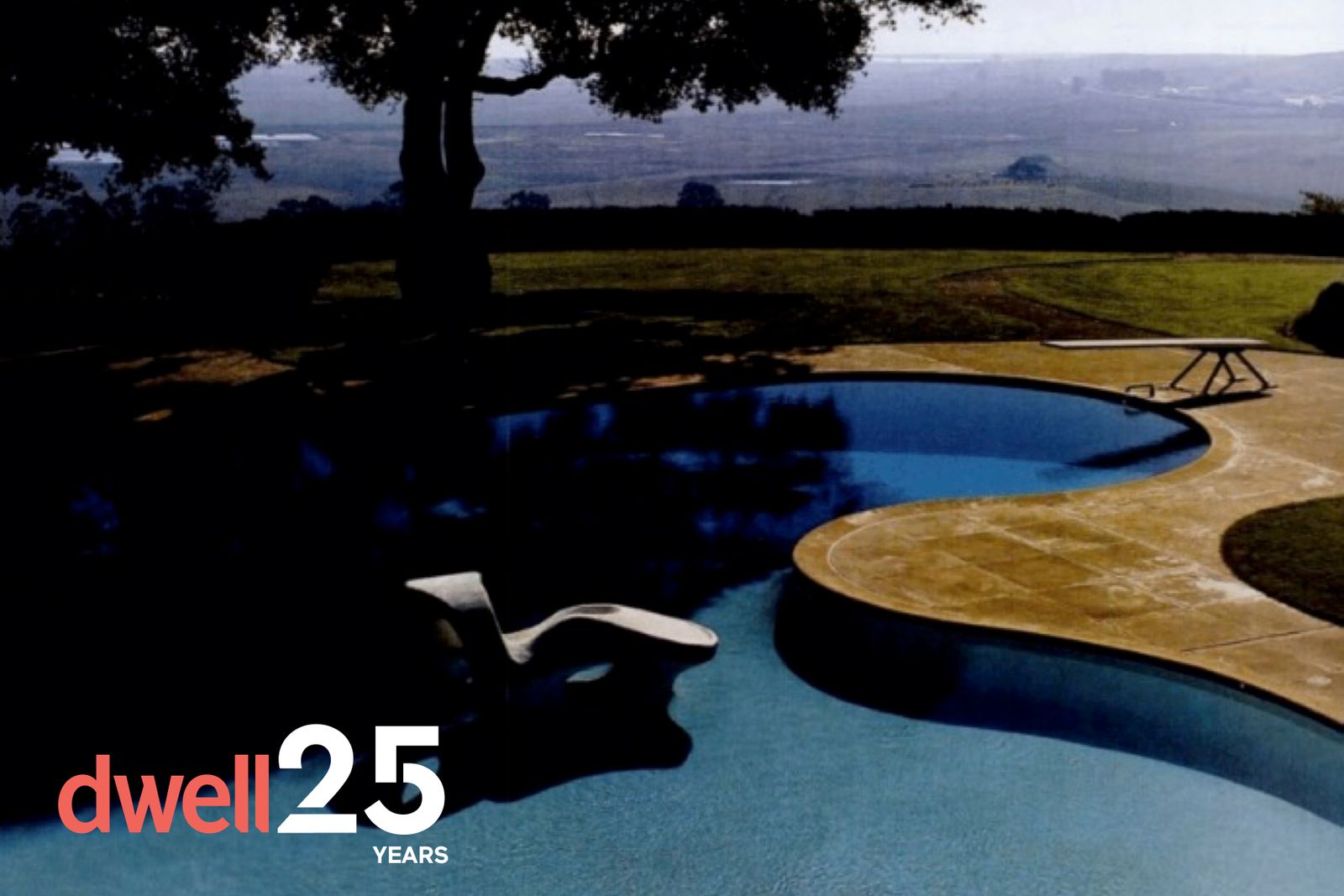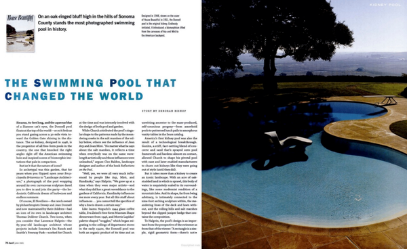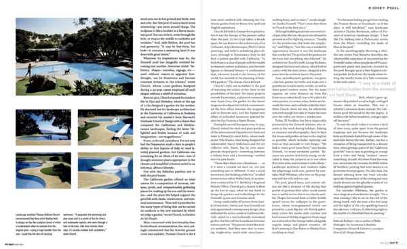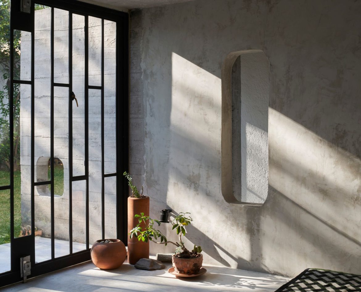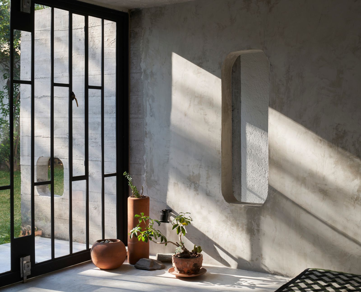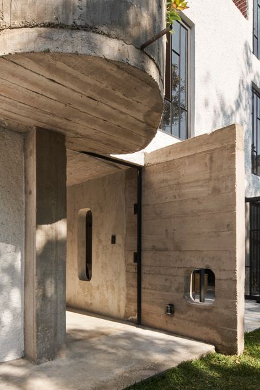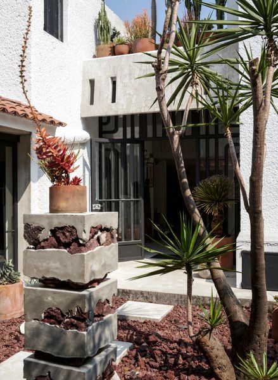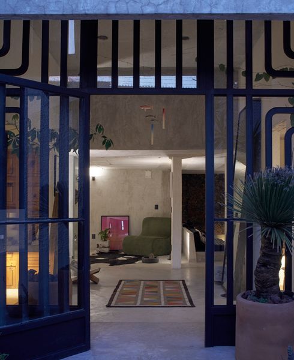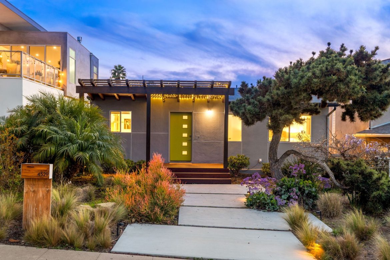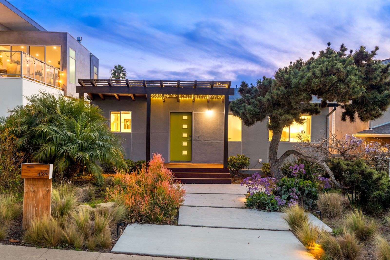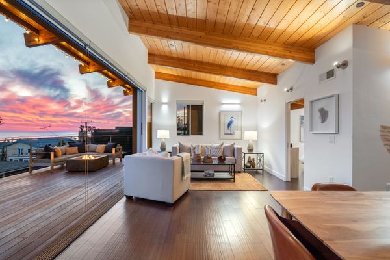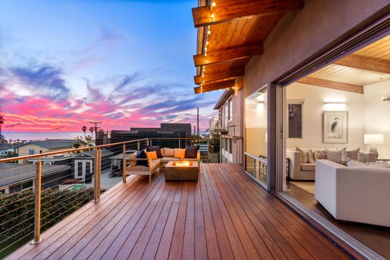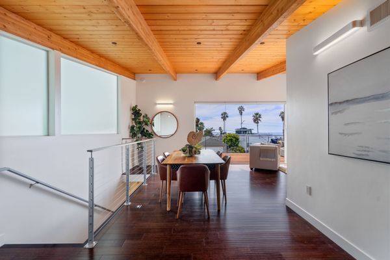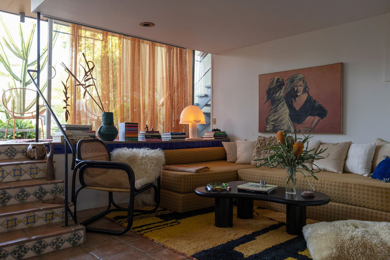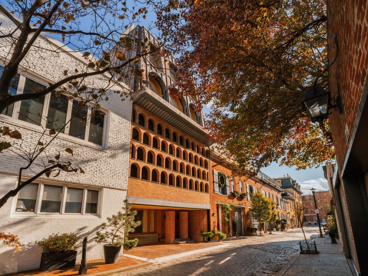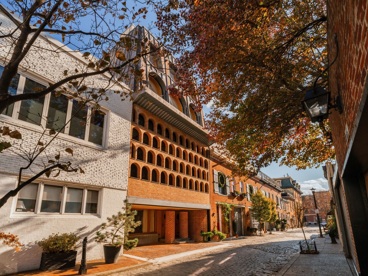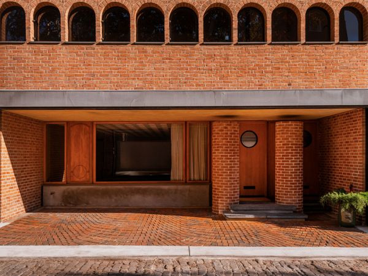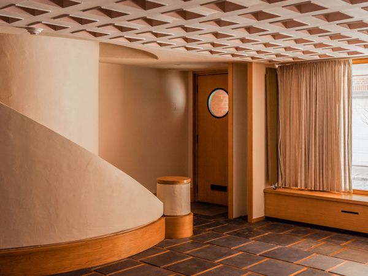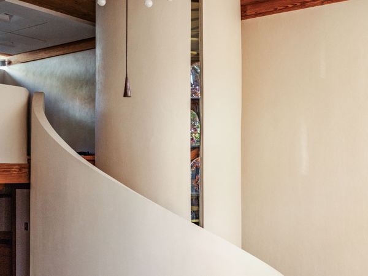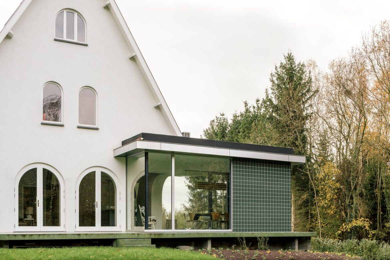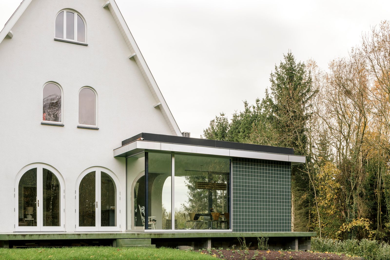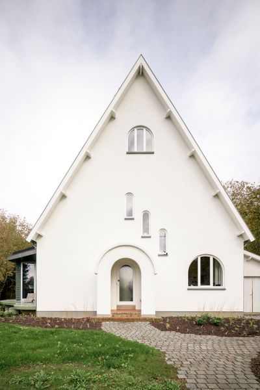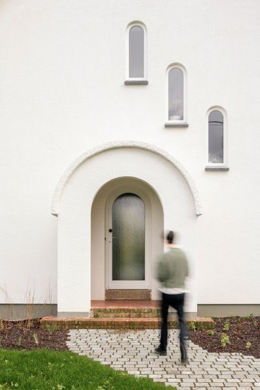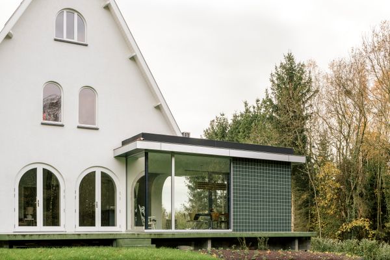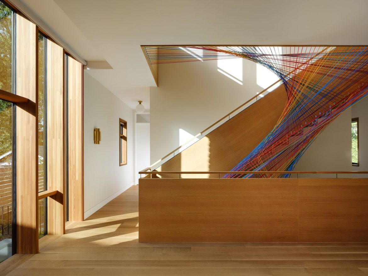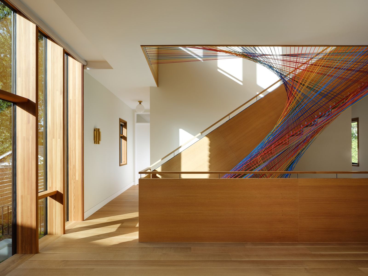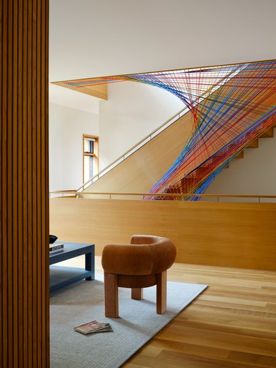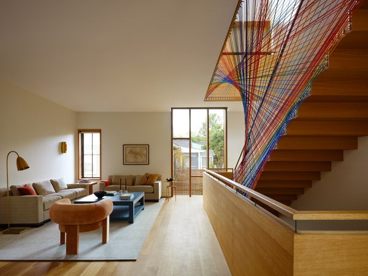Meta’s equivalent to Craigslist and eBay is a vital resource for home goods and design finds—if you’re willing to sift through the trash to find treasure.
A couple of years ago, when I was shopping for a new couch, I spent an hour or so a day, every day, for weeks, until I found the right one, on Facebook Marketplace. It took another week or two to pester the seller enough to actually meet me, and then a day to figure out the logistics of moving a couch when you drive a Fiat. “When I was buying stuff, I organized my life around it. I would borrow people’s cars, and that’s how I’d spend my days off,” says Sami Reiss, a Dwell contributor who runs the excellent newsletter SNAKE, which scours the internet for interesting furniture and home goods for sale or on auction. Reiss says Craigslist and Facebook Marketplace also constituted a large part of his furniture education. “It was almost like liner notes in an album or something,” he says. “You’re like, oh, wow, the guy selling the Chiclet chair says it’s like Kartell. And you think ‘Hey, what’s Kartell?’ And then you look it up.”
In addition to being an educational source, Facebook Marketplace is a messy and anarchic vision of e-commerce. It is accessible through a tab within Facebook, though sometimes it will try to get you to download Messenger, a separate app, to communicate with sellers or buyers. It includes sponsored listings which may or may not have anything to do with terms you’ve searched for, and which range from petroleum-based underwear from Temu to just, like, a link to Ikea’s Lack coffee table’s page. You can purchase some items directly from Marketplace and have them shipped to you, either from a corporation or a person. But most people use it as a local consumer-to-consumer listing: a classified ad.
Facebook Marketplace has somewhere over a billion active users, and Business Dasher reports that around 474 million log into Facebook solely for Marketplace, though it’s not clear exactly how they came to that number. (Does it count if you scroll through the main feed for 15 seconds and Marketplace for an hour?) Because it relies mostly on local transactions, it is invaluable for home goods. It enables you to go see, touch, and (importantly) smell furniture before you buy it. You can sit on it! You can see what the color is like outside the studio lighting! You don’t have to wait for shipping, which for furniture and appliances can often stretch out for weeks or even months. And you can search for, and create alerts for, what you actually want, rather than relying on one of the six couches at the local thrift store being exactly what you’re looking for. For bargain hunters, reuse advocates, or those who simply know what they want (and it’s not an Instagram couch), Marketplace is one of the most vital resources online.
It’s not just garage sale leftovers, it’s how people sell cars, designer goods, and (at least here in Los Angeles) a large variety of creatively shaped avocados from their trees. And yet it stinks! How did this happen?
As a modern evolution of the classified ad, Facebook Marketplace takes a relatively simple concept (I would like to sell, buy, rent, work, or hire; please contact me if interested) and pushes it through a Play-Doh extrusion hole of market pressures and general Facebook weirdness. Like Mark Zuckerberg after a meeting with his stylist, it comes out the other side recognizable, but altered in sometimes inscrutable ways.
The basic classified ad is some kind of short advertisement of a product or service. You could view guitar-teaching lessons nailed to telephone poles in this category as well, and that sort of posting likely goes back as far as writing systems do; announcements scrawled on walls, that kind of thing. According to Strange Red Cow, a history of classified ads written by Sara Bader, the first newspaper classified ads began appearing in the 17th century in England. The first in the United States, or rather the Province of Massachusetts Bay, as it was called at the time, was in the 1704 Boston News-Letter, and was, appropriately enough, a classified ad about classified ads. The lister wrote (SIC, as best I can):
“This News Letter is to be continued Weekly; and all Persons who have any Houses, Lands, Tenements, Farmes, Ships Vessels, Goods, Wares or Merchandizes,&c. to be Sold, or Lett; or Servants Run away; or Goods Stoll or Lost, may have the fame Inserted at a Reasonable Rate; from Twelve Pence to Five Shillings and not to exceed.”
Initially, some newspapers chafed at the idea of advertising of any sort in their product, seeing it as potentially cheapening or inappropriate, but the concept soon proved far too lucrative to deny. Classified ads were a massive part of how newspapers made money; in 2000, they made up around 40 percent of the average newspaper’s revenue. A decade later, that was down to 18 percent, courtesy largely of Craig Newmark and Craigslist. Craigslist operates with a quaint 1990s tech-utopian worldview, with the current CEO repeatedly voicing that he views the platform as a public good and that the company has actively chosen not to maximize profit. It hasn’t really changed its layout in decades, it retains a small staff, it shows no interest in expanding beyond its core product, and it makes far less money than it probably could. (Craigslist’s revenue comes from charging a small fee for job listings; that’s about it.)
It’s in the best interest of the classified ad provider to maintain a clear, useful system in which goods and services are exchanged, so that users and customers—who are, in their case, the same thing—are encouraged to return and purchase more ads, which provide more value for more customers, and the cycle continues.
I would never have Facebook on my phone if not for Marketplace. They won!
Facebook Marketplace, which launched in late 2016, is the first classified ads system that discards that framework. On Marketplace, as in the rest of Meta’s properties, customers and users are not the same: users are the people posting, buying, and selling, but the customers are advertisers. Meta’s challenge lies in the balancing of retaining those using Marketplace to buy and sell local items without losing what makes Marketplace valuable to the advertisers which actually pay the bills.
Marketplace has a few advantages over past versions of classified ads. It has a gigantic reach, thanks to the near-ubiquity of Facebook accounts. But activity on the platform overall is decreasing. According to a recent ExpressVPN survey, nearly a quarter of those surveyed in the U.S. either deactivated their account or have one but rarely use it, a number even higher in France and Germany. For many users—about 18 percent in the U.S., per that survey—accounts often linger on, semi-forgotten, like the T-shirt that stays at the bottom of your drawer that you do laundry to avoid wearing because it’s two sizes too small. This also makes it exceedingly easy to post listings. You probably already have an account or, maybe even the app on your phone already.
Marketplace is also free to use, with a couple of niche exceptions most users won’t encounter. It has rapidly increased in size and reach, now easily outpacing Craigslist. According to Statista, Craigslist has about 142 million monthly active users, compared to Marketplace’s aforementioned billion-plus. In terms of safety, this sort of local consumer-to-consumer exchange has long been a topic of terror for local news (“Instead of a half-price Vitamix, the seller opened the door holding a BIG GUN”) which Meta says they can mitigate by linking seller profiles to actual human profiles, though this doesn’t prevent sellers who include little identifying information, listings with inaccurate or misleading information, or profiles that aren’t real at all. Meta itself says it shut down about 1.4 billion fake accounts between October and December of 2024. (That also hasn’t stopped those local news reports.)
Meta also says that Marketplace is a tool for meeting people and forming community connections. That’s unusual in a world where we purchase beds and couches on our phones without having ever touched them.
Marketplace is also highly unprofessional. When you list something on eBay, Poshmark, or Depop, it finds the exact product line and name of your item, suggests appropriate prices based on past transactions, and fills out fields like size, weight, and age. Facebook Marketplace offers none of that. This means that the platform is mostly full of people’s garbage—but it’s one of the last places online where you can really find a bargain. “You could find, like, an original Corbusier LC2 chair for like five bucks,” says Reiss. “Your business model can’t be dependent on that, of course. But if you go on Facebook Marketplace enough, you might find it within a couple years.”
We don’t know what Meta is trying to do with Marketplace, only what it’s already done.
Marketplace’s value to Facebook is not directly financial. The only exception: Meta charges a 10 percent fee on the purchase price of shipped Marketplace items only, which go through the company’s own payment system, but this is a very low percentage of the total commerce conducted on Marketplace. There are no seller fees, which is where eBay makes its money; even advertisements are not separated from Facebook’s main feed, meaning that you can’t purchase an ad only for Marketplace.
Given how little direct financial benefit for the company comes from Marketplace, we have to look a little more obliquely to figure out why it exists at all. Meta’s goal is to get users on the site. As users spend decreasing amounts of time (reportedly 20 percent less than five years ago) on Facebook, and in decreasing numbers, Meta can keep their active user statistics high with Marketplace. Theoretically, users might also spend more time on Facebook’s main social media product, since they’re already on the site. (Meta did not provide much help when it came to this line of questioning.) This is perhaps why Facebook hasn’t spun Marketplace out into its own product the way they’ve done with Messenger. In addition to the active user count boost, of course, users spending time on the site allows Facebook to accumulate massive amounts of shopping and demographic data, which can then be used to sell ads.
Facebook can also use Marketplace as part of its narrative of connecting people to build communities and make the world a better place. Though it’s fundamentally different from Craigslist in many ways, this story feels just as quaint as Craigslist’s ethos of making a resource free and available for all.
We don’t know what Meta is trying to do with Marketplace, only what it’s already done. The fact that it hasn’t been spun out indicates that it has value to Facebook. We know that it’s an essential service and growing rapidly. We also know that the user experience is not optimized to facilitate efficient trade, and that alone means that it stinks to use.
Say you want a couch, in like-new condition, located within 20 miles of you, and priced at under $800. Now say you change that search to “gray couch.” All the filters reset, forcing you to spend time filling them out again. Unlike Craigslist or eBay or really anywhere, Marketplace does not support Boolean search terms, which allow you to, say, exclude all items in your gray couch search that have the word “leather” in them.
Results are similarly incompetent, sometimes showing products well outside your included search radius while burying ones that are right next door. “Results from outside your search” often include results that actually are well inside your search. Sponsored results, which look exactly like actual results, litter the page with nonsense. A search for “coffee table” gave me sponsored results from Temu for a weather-resistant, galvanized steel retaining wall and a large pillow with an anime character printed on it.
And yet this chaos is, to me at least, both charming and comforting. Through conscious effort, rank incompetence, or some combination of the two, Facebook has made something that I use constantly, despite having not used the Facebook social media app in five years or more. A CNBC report from early March spoke to many people, most of them young, who don’t use Facebook (either out of moral conviction or, more often, because Facebook is for old people) but who still use Marketplace. I have the app on my phone. I would never have Facebook on my phone if not for Marketplace. They won!
And yet this begs some hard questions about the future of this product. We know that Facebook’s user base is older, and that each younger generation uses it less and less. Research firms have speculated that Instagram already produces more than half of Meta’s revenue as Facebook’s impact continues to shrink. Yet it’s clear that of those who use Facebook, Marketplace is a bigger pull for Gen Z than it is for Gen X or Boomers. Modern resale and hustle culture, budget awareness, lack of disposable income, some desire for reuse, whatever it is, younger people are using Marketplace. I suspect that a significant portion of the 32 percent of American teens who use Facebook are using it exclusively or almost exclusively for Marketplace. (Facebook would not provide figures for this.) Teens have always loved to thrift, and Gen Z is no different. Marketplace, like Groups, is a side feature that may have to become the main product.
This leaves Facebook on unsteady ground. If Marketplace truly is a loss leader, Charles Lindsey, a professor of marketing at the University at Buffalo, says it’s very unlikely that it can be turned profitable. “After five, ten, fifteen, twenty years, we might need to monetize it because the other areas of the business aren’t fundamentally sound anymore,” he says. Facebook does have its other properties like Instagram (which does a fair amount of e-commerce itself) and Whatsapp. But if Marketplace doesn’t provide enough value why would Meta continue to support it? Would it be spun off into its own property with its own ad sales team? Shut down entirely? Folded into Instagram in some way? How does this jibe with Meta’s stated goal of creating AI profiles on Facebook? Can you, in the physical world we occupy, purchase and pick up a wobbly-legged coffee table from a bot?
If Marketplace does suffer in some way, getting shut down or dismantled or changed to something unusable, consumers will have a familiar problem. Marketplace grew incredibly quickly and boxed out its competitors by, at least in part, not needing to directly make money. When the time comes that it does have to make money, well, Uber is a few years ahead of them in this process and just now started posting a profit (though it’s much less than expected, and the company still owes at least ten times that amount in debt). And yet Marketplace, for all its issues, is great and weird and messy. It’s also a type of market that I think needs to exist, a fundamental internet utility. “It’s just like a garage sale,” says Reiss. “Most of the stuff there is always going to be bad, but all you need is one win in a blue moon to keep it worth it.”
Related Reading:
How to Navigate the Wild World of Facebook Marketplace
The Magic of the DesignMyRoom SubReddit
